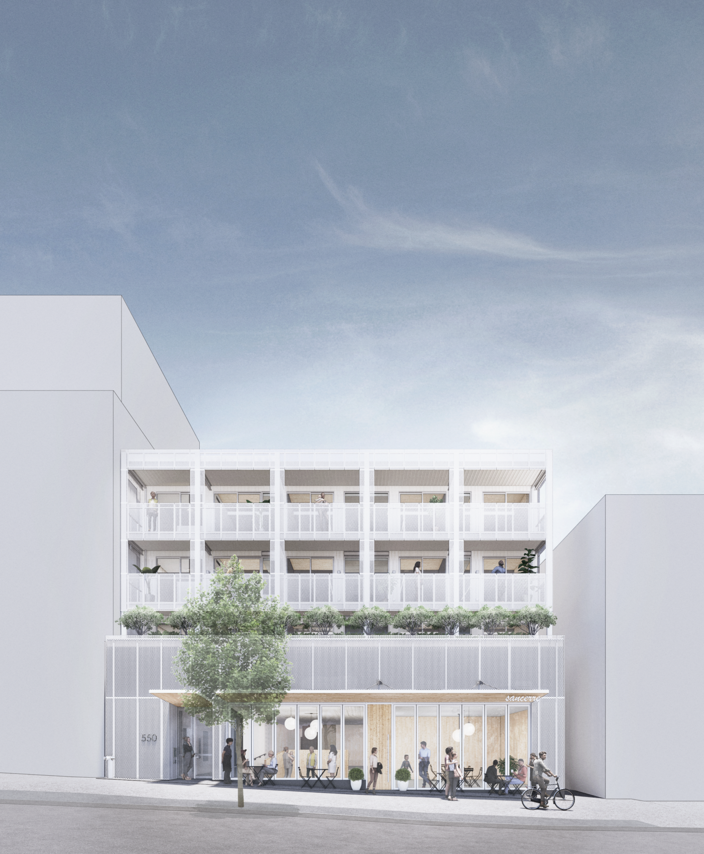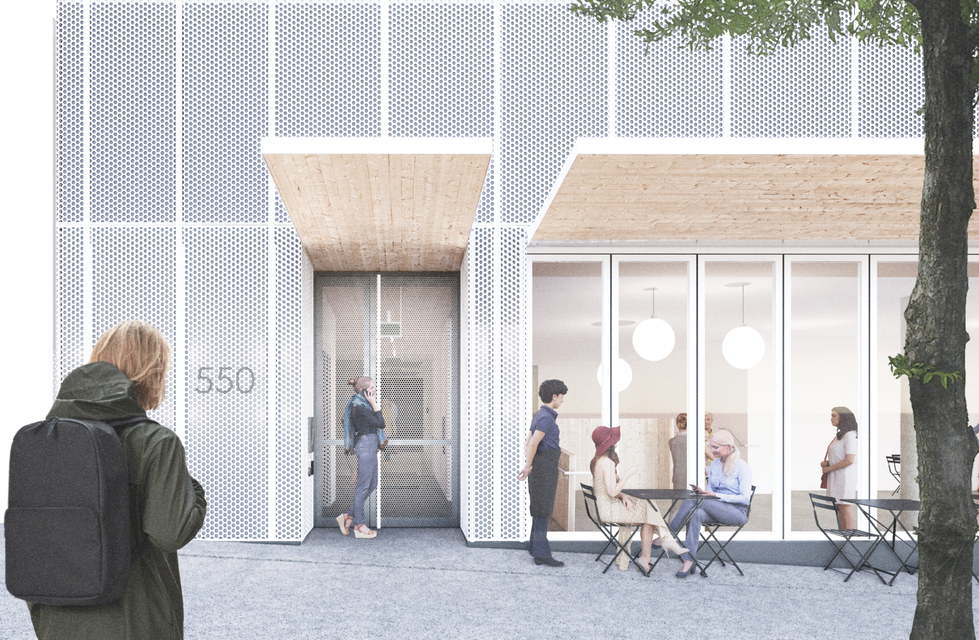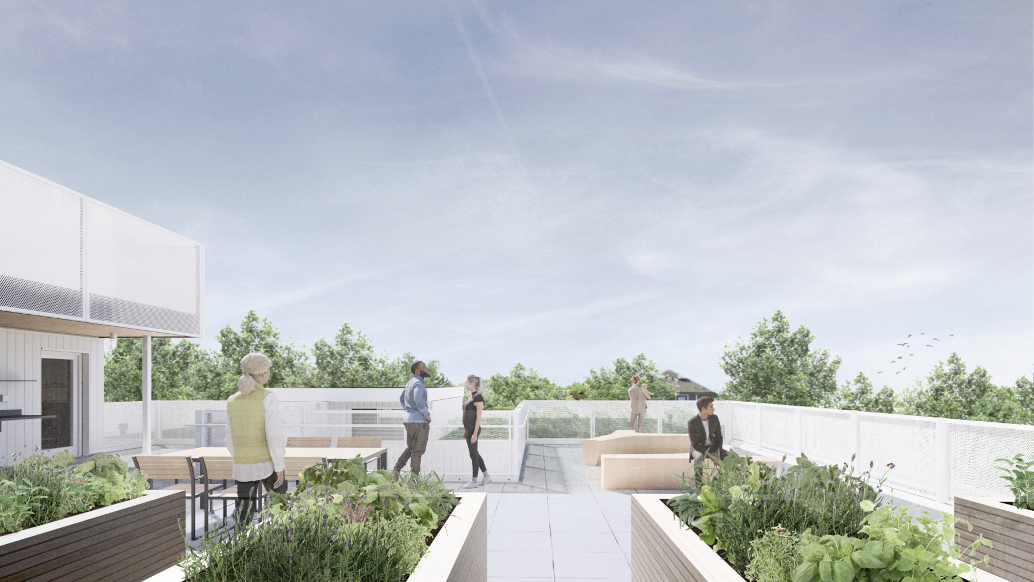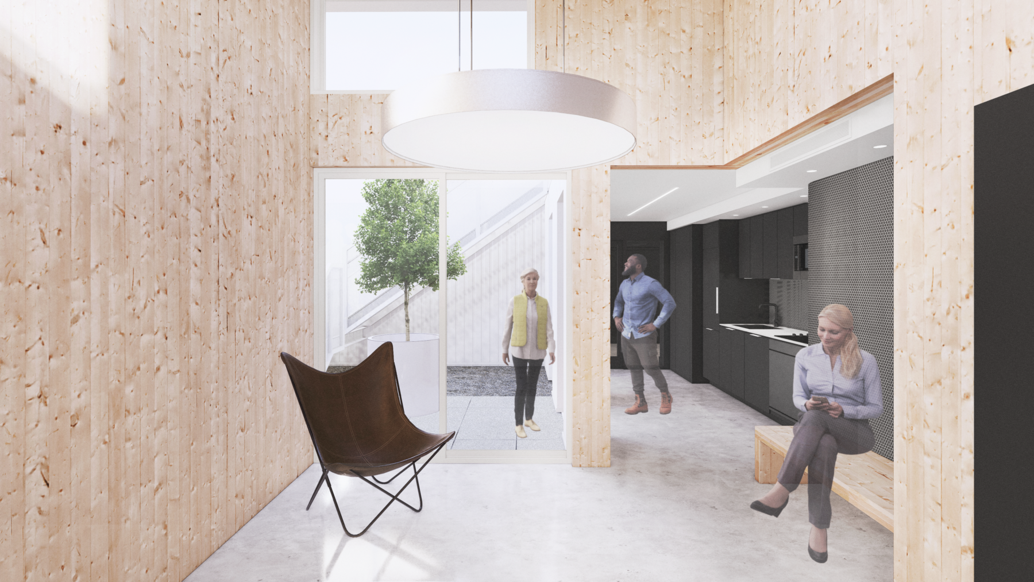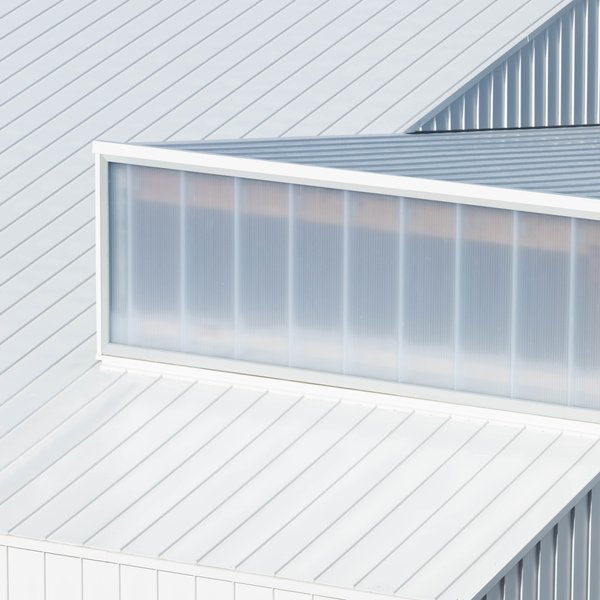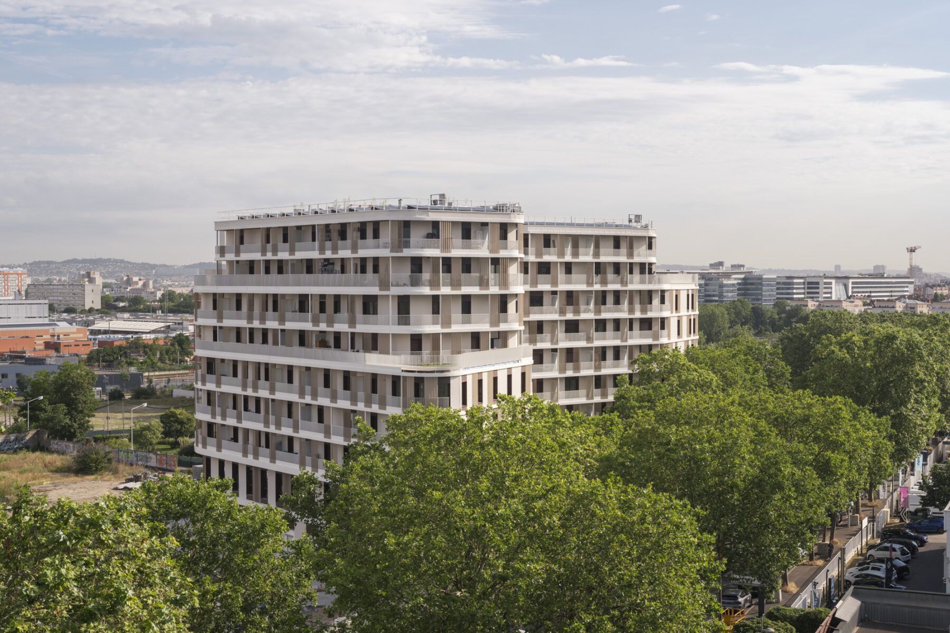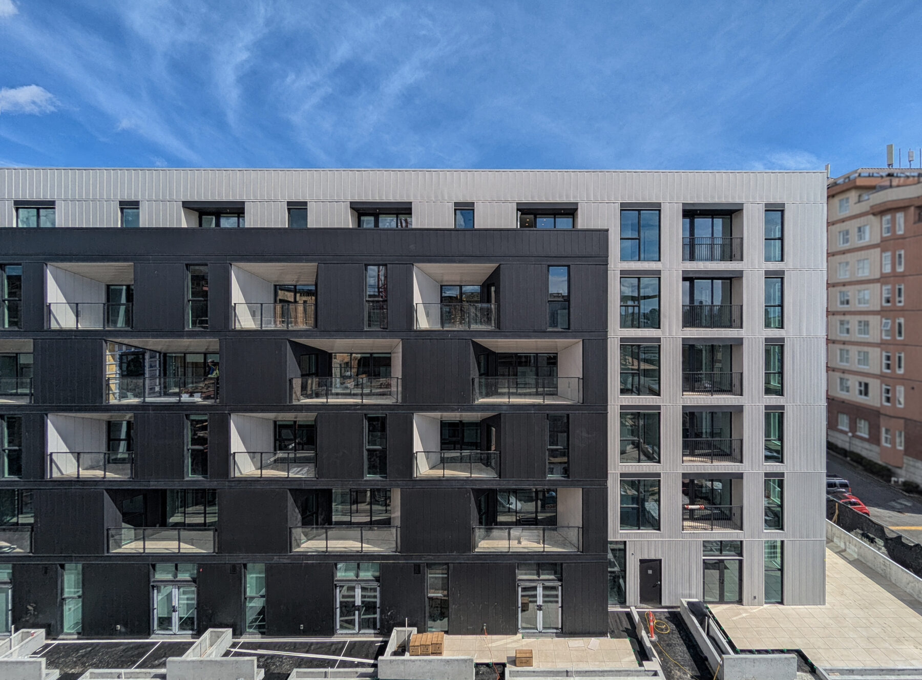This 4-storey 23,452 sqft. mass timber urban infill project in Vancouver, Canada includes 25 highly efficient studio and one-bedroom rental apartments that benefit from extensive sustainability strategies, a thoughtful, minimalist design, and natural local materials. Commercial units at ground level contribute to the activity on the site and benefit the neighbourhood.
Details
Sustainable living is at the heart of the project, from the mass timber structural system, green roof, and shared urban agriculture to the highly efficient waste recovery heating + cooling system and passive solar design. Exposed natural timber inside the building creates a feeling of warmth and supports the health and well-being of residents, while from the street, the building’s perforated facade offers privacy and solar protection and creates a warm, glowing building at night.
Each self-contained apartment includes in-suite laundry, bulk storage, and direct access to its own private outdoor balcony or terrace space, alongside a shared workshop, rooftop gardens, and an internal courtyard. Generous bicycle storage and a transit-oriented neighbourhood also allow residents several options for low carbon transportation.
