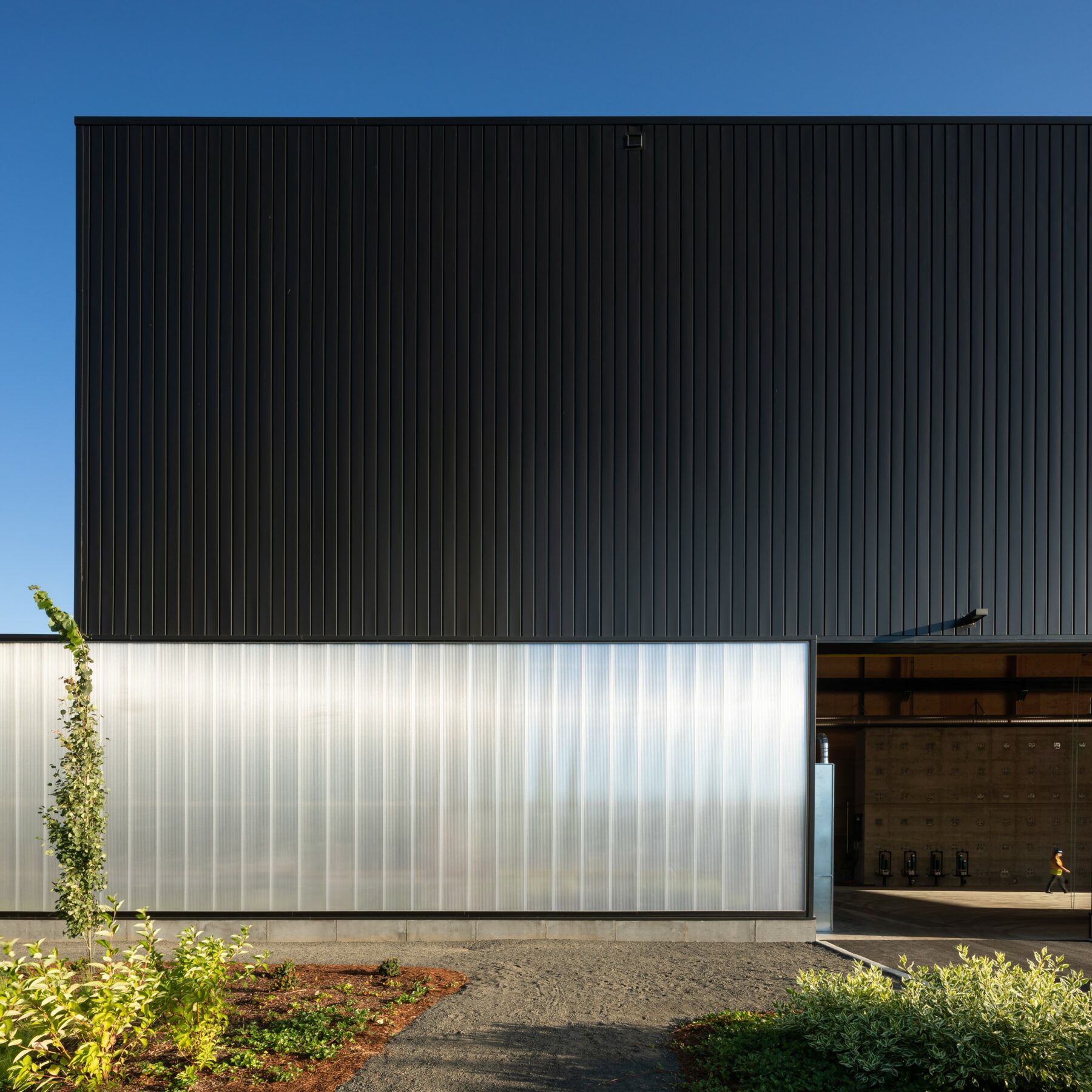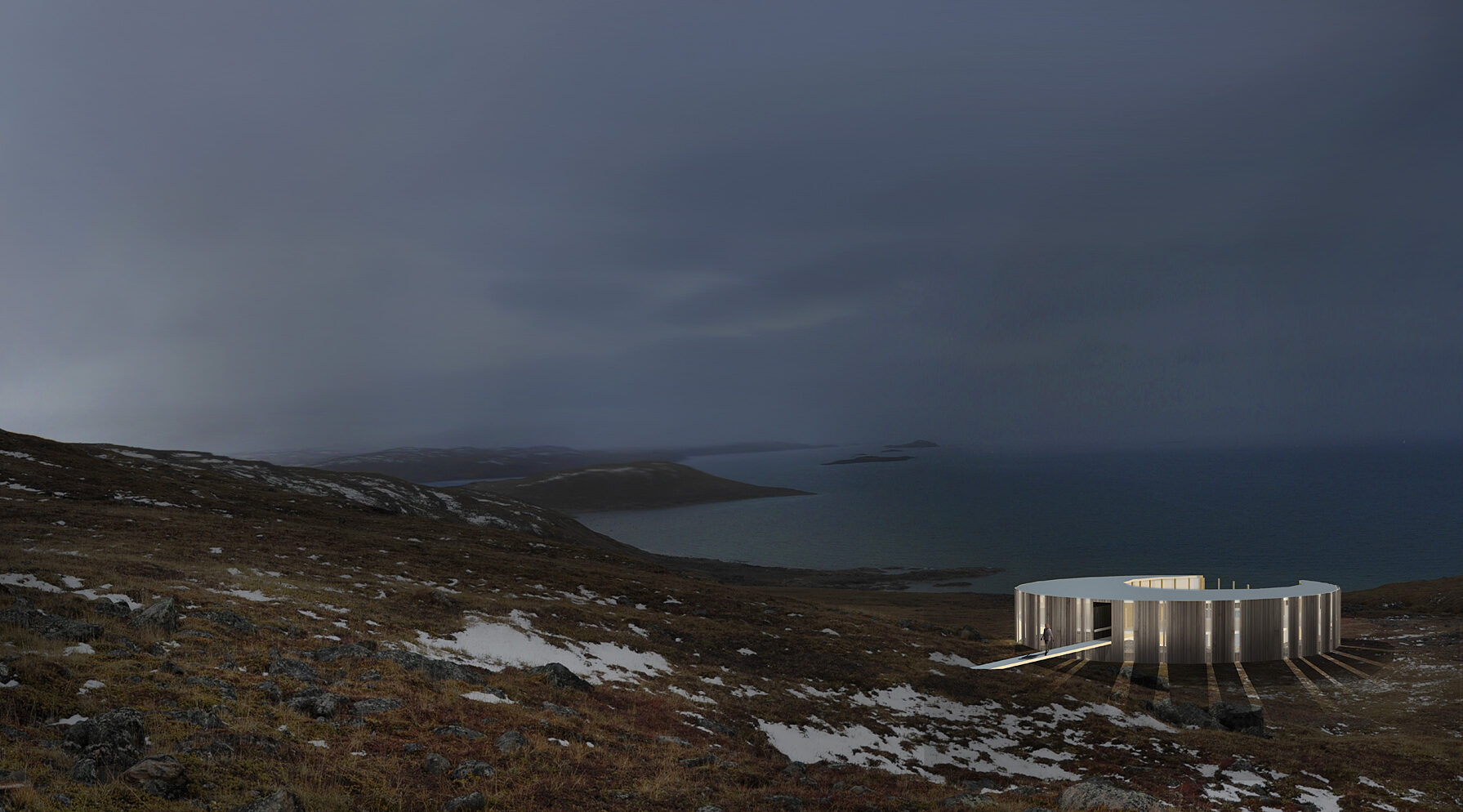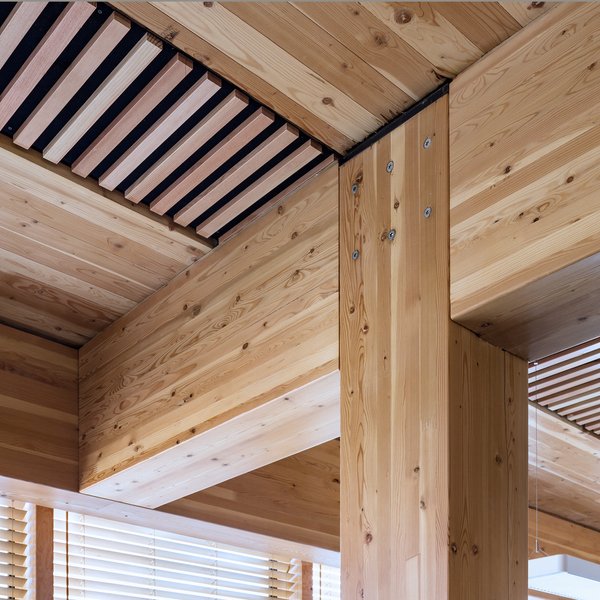This project creates an impactful, well-integrated campus of laboratory, manufacturing, storage, office space and a collection of smaller auxiliary buildings in an environment for staff and visitors that embodies the client’s brand, values, and company culture.
Details
The design is flexible for business evolution and expansion, built for the present and scalable for future growth. Inspiring workspaces tailored for the client’s business act as a magnet for talent, industry, and consumers. The complex will be a catalyst for community engagement and a strong community partner, spurring growth and development in the city & region.
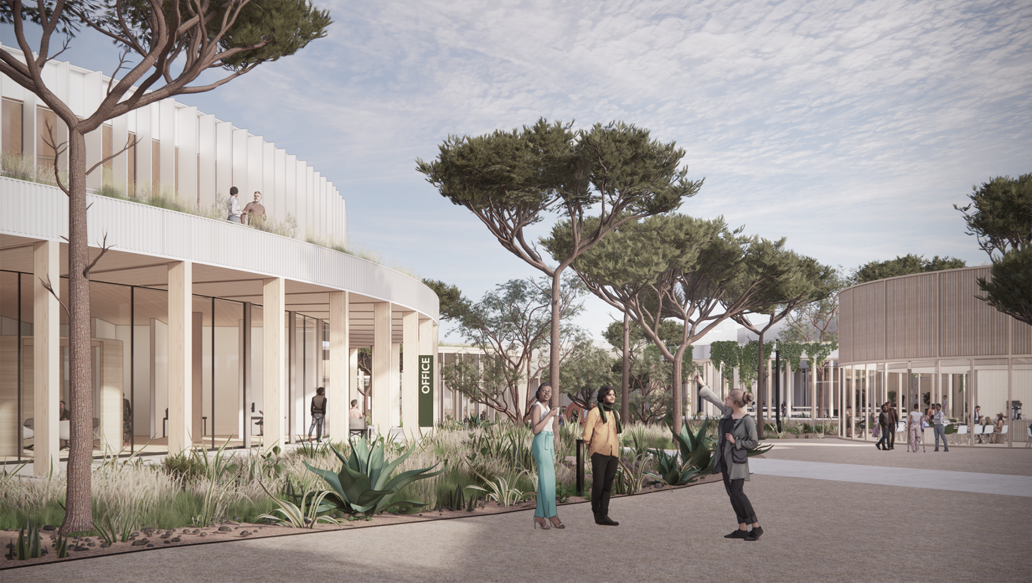
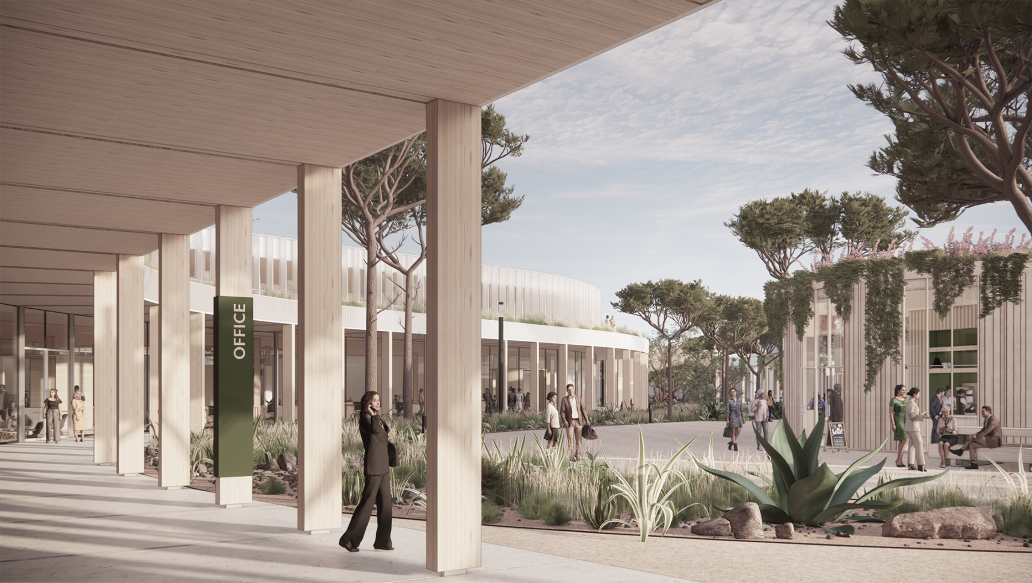
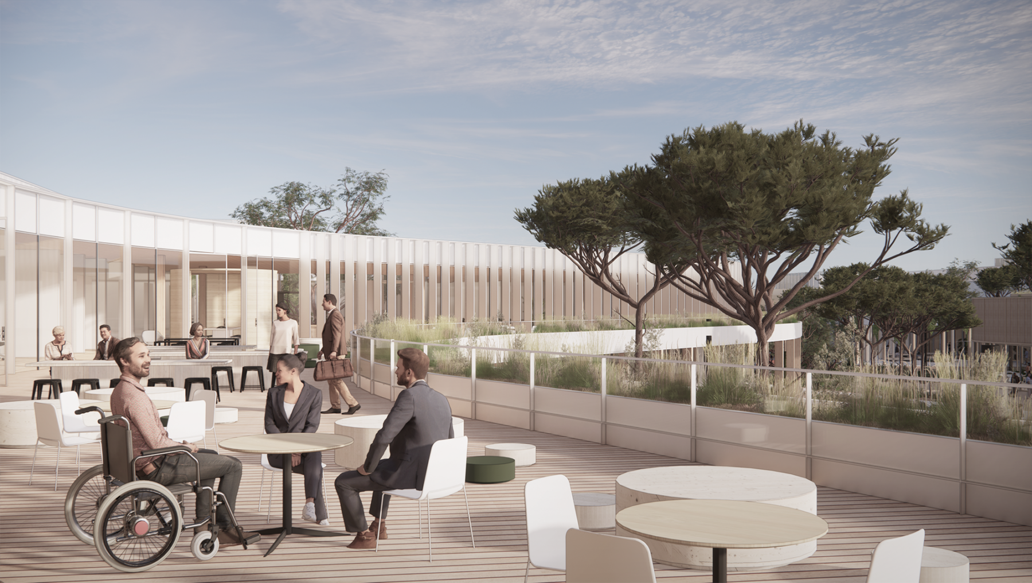
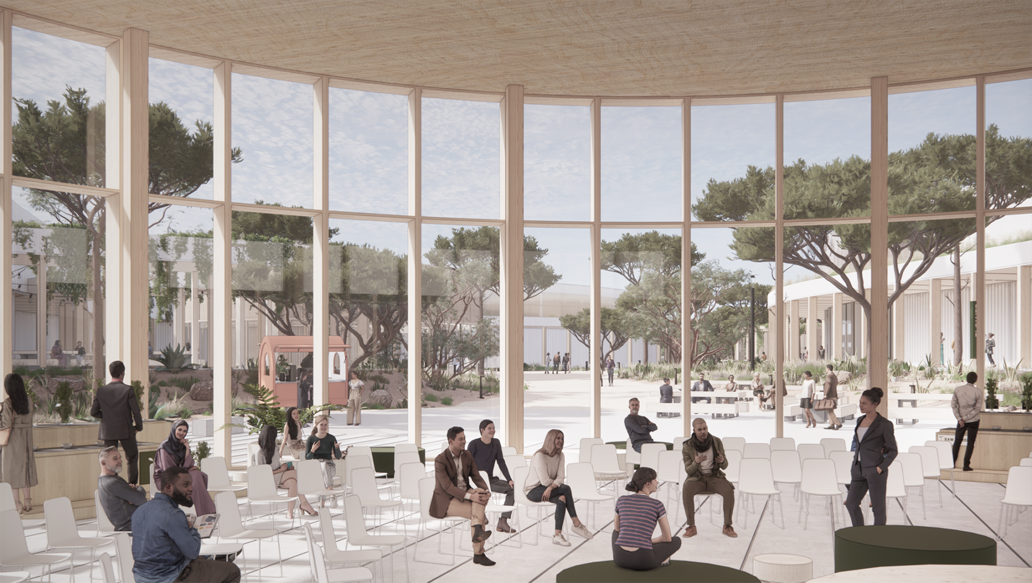
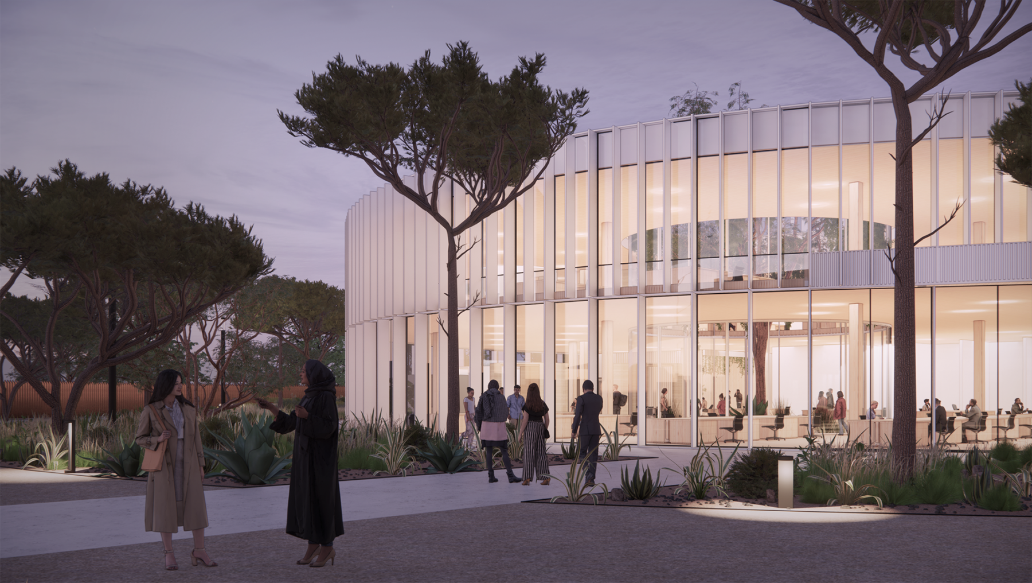
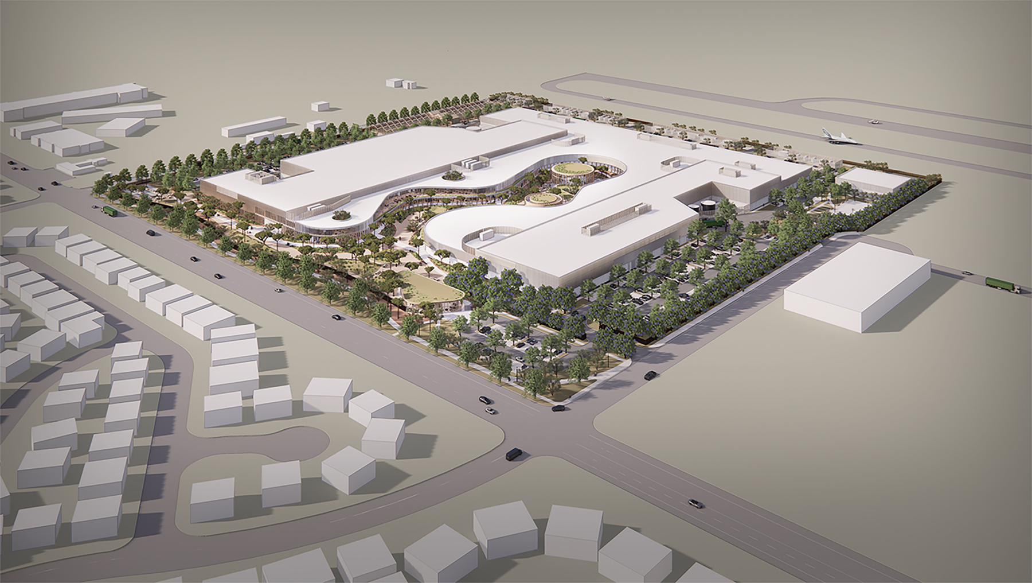
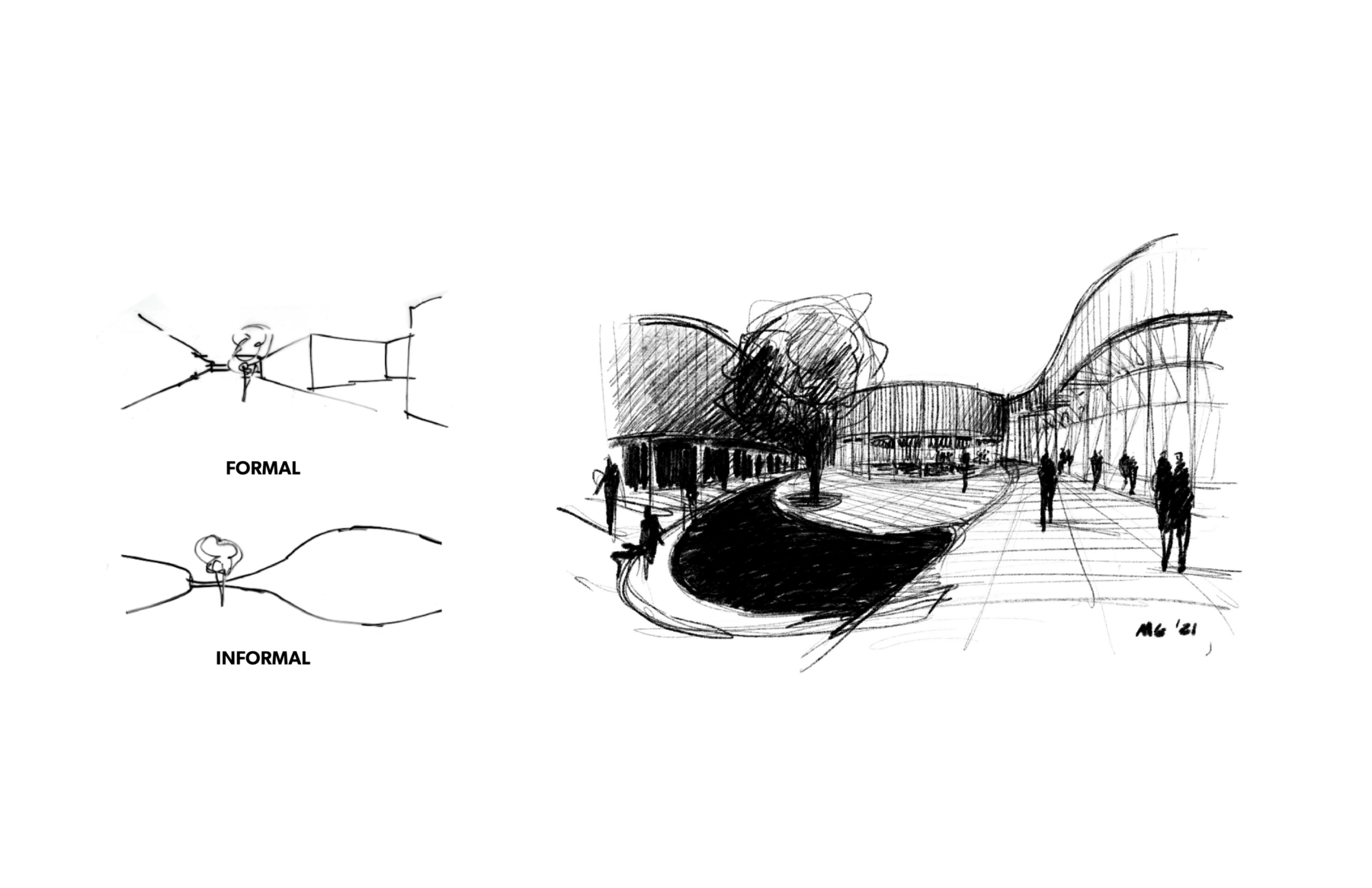
Process
The building shape is highly informed by the functional production flow specific to campus manufacturing processes. The combination of production efficiency and human wellbeing is visible in campus massing, program layout and functional organisation.
The building features a mixture of rectilinear volumes at its outer perimeter, tailored to the manufacturing program’s spatial requirements. These simple volumes are complemented toward the center of the campus by organic forms, creating an open landscaped courtyard derived from local Lompoc agricultural context, following the area’s natural curving landscape.
