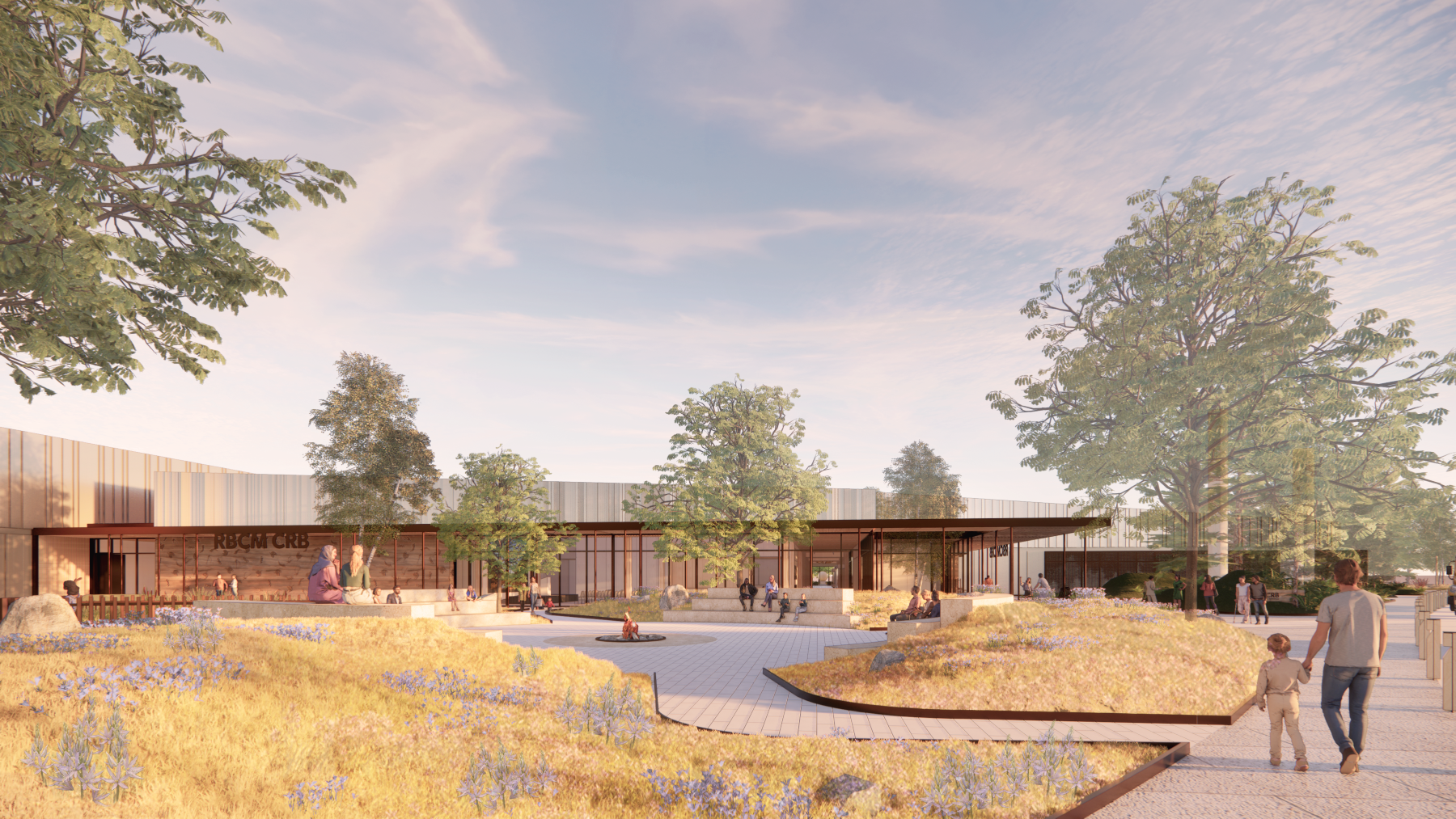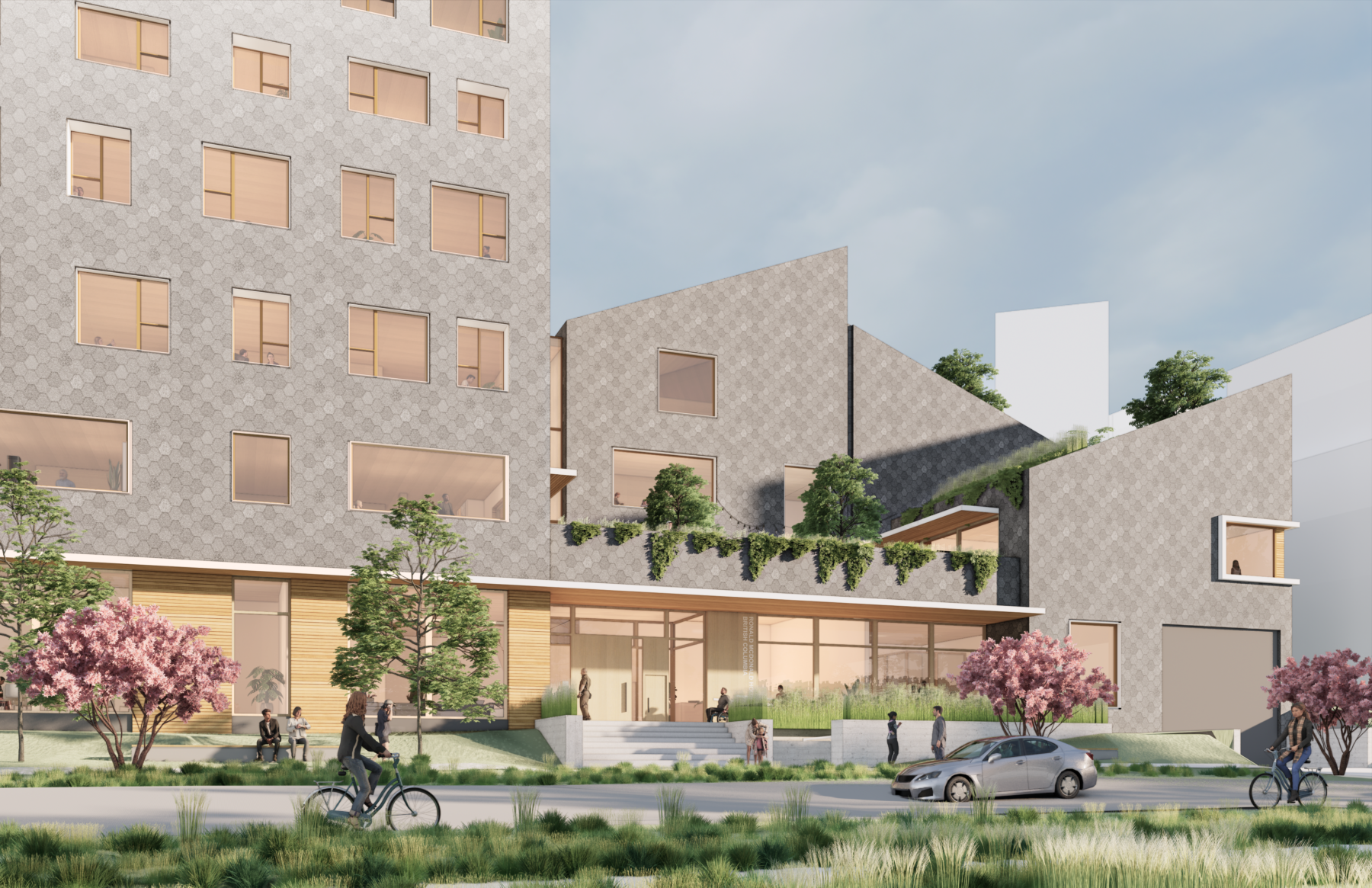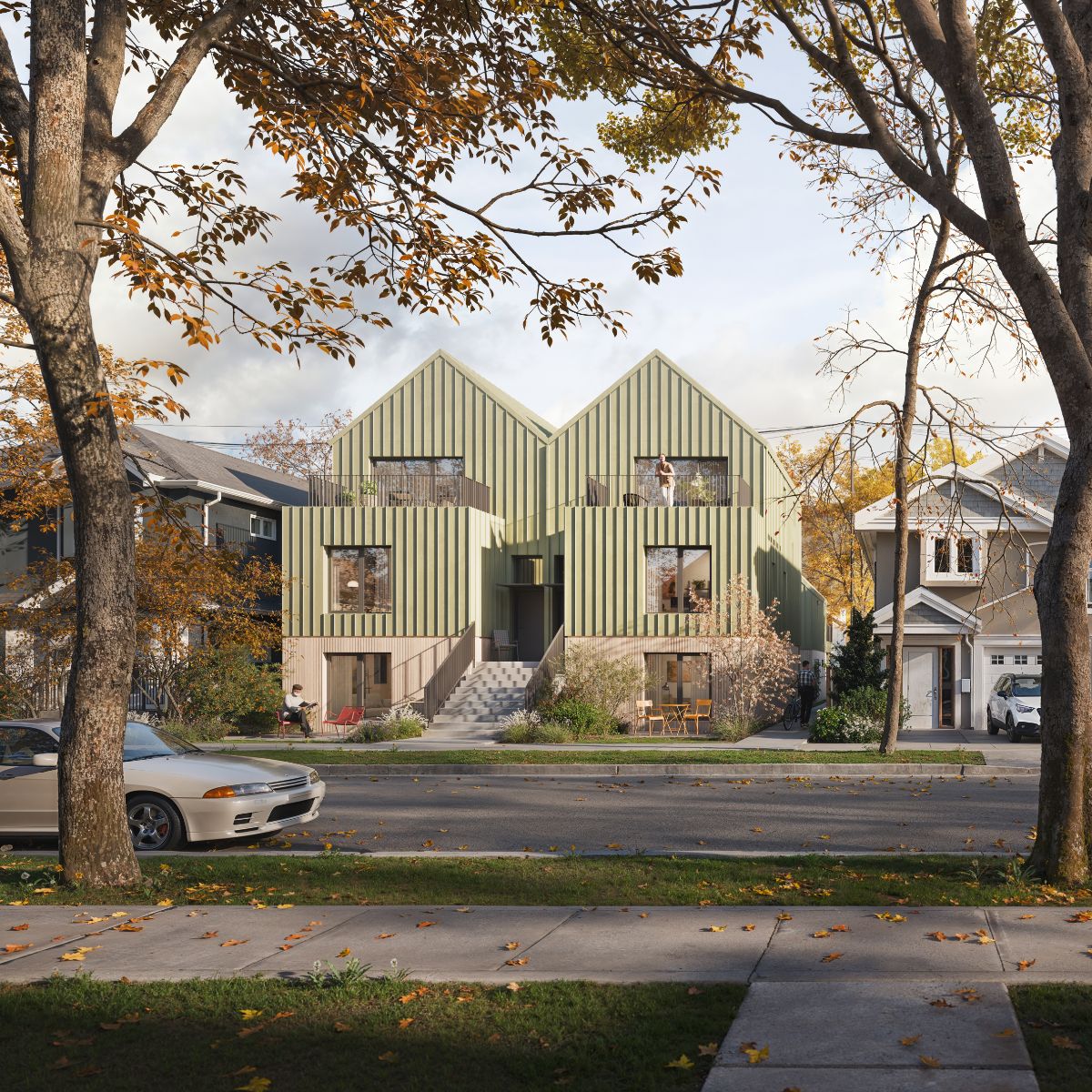Peavy Hall is one of two new mass timber buildings we designed for the internationally recognized College of Forestry at Oregon State University. These new additions to the campus uphold the College’s vision to create a dynamic learning, collaboration, and research environment for managing and sustaining working forest ecosystems in the 21st Century.
Details
The new Peavy Hall is connected to the complex natural layers, systems, and networks of a forest, from soil to sky. The many unique characteristics of a forest ecosystem play into the character of the building, giving the design deeper meaning. The building is designed as two intersecting bars, connected to the existing Richardson Hall. A simple academic bar features 20 classrooms, computer rooms, and laboratories. Classroom and lab spaces range from small to large and interior to exterior, facilitating a range of teaching styles in an inspiring environment for students to study all aspects of the forest landscape. The Roseburg Forest Products Atrium, at the heart of Peavy Hall, is shaped by towering two-storey Douglas fir columns and captures the feeling of being in the forest. The Atrium is directly connected to the Peavy Arboretum, a curated collection of local plant species that acts as a living classroom for forestry students, community, and industry.
These two new buildings extend beyond forestry to include the entire ecosystem, the industries that engage it, and more importantly, the wide variety of people who will be environmental stewards of our future: the students.
Quote
Together, we set out to transform the educational opportunity for generations of young students who will hold the future of our forested landscapes in their hands, and to change public perception in Oregon and beyond about the role sustainable forestry can play in our changing world, [and] this building absolutely delivers in so many different ways. I have watched the light of recognition on the faces of elected officials who have toured the building, and young faculty and students literally tear up as they have walked the halls for the first time shortly before moving day in March.
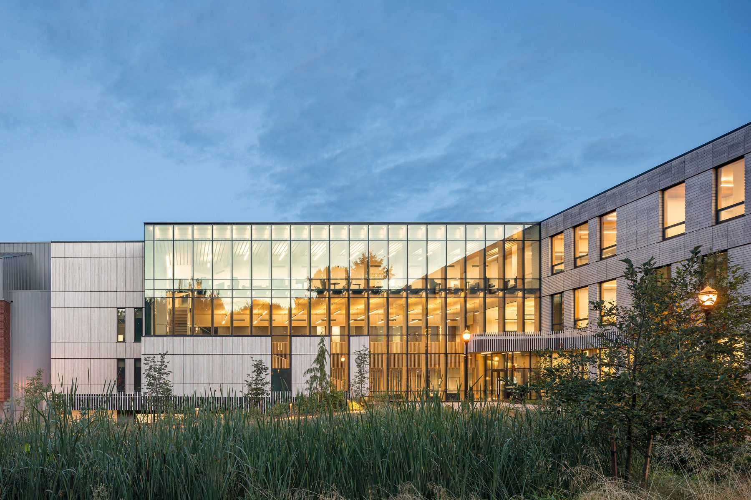
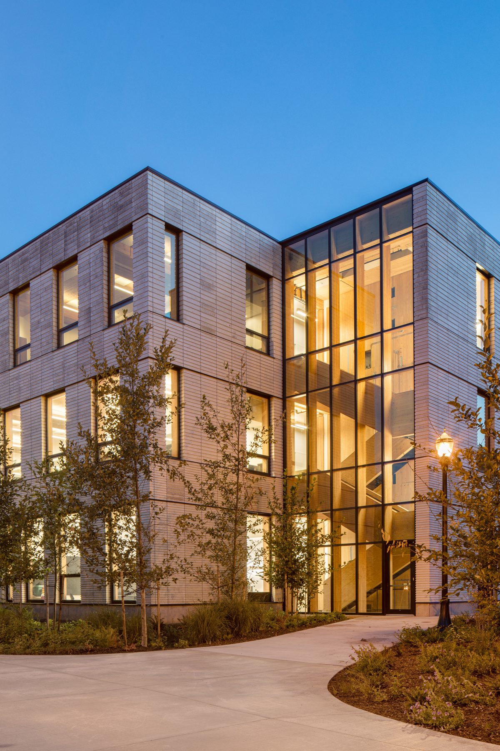
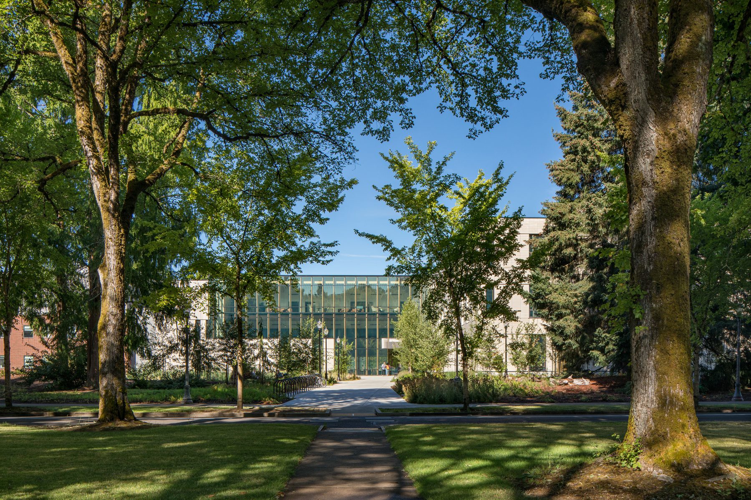
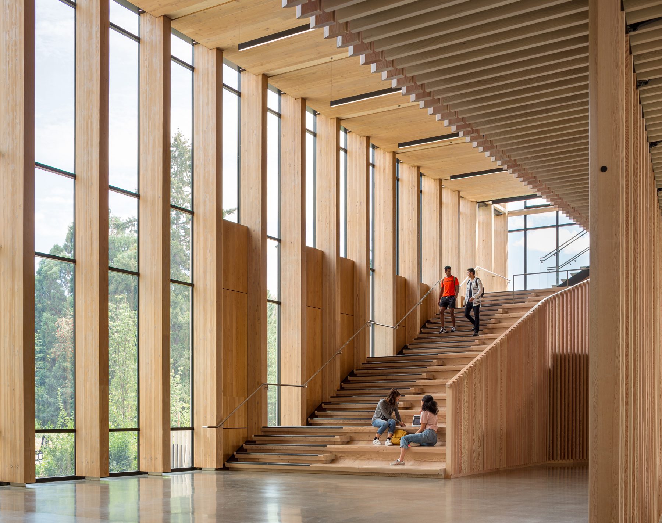
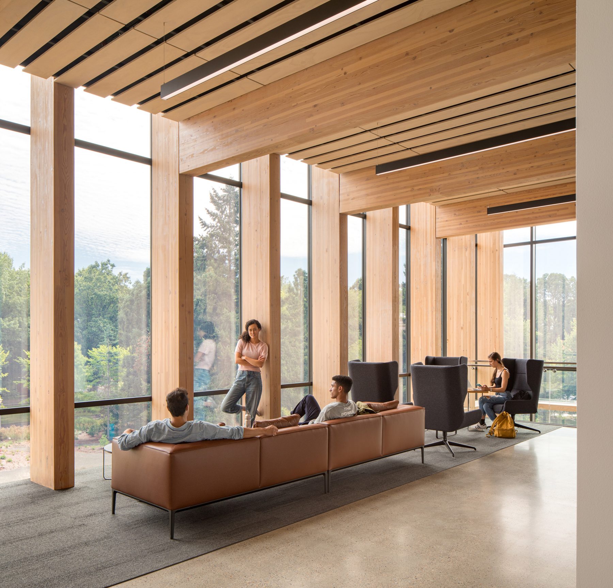
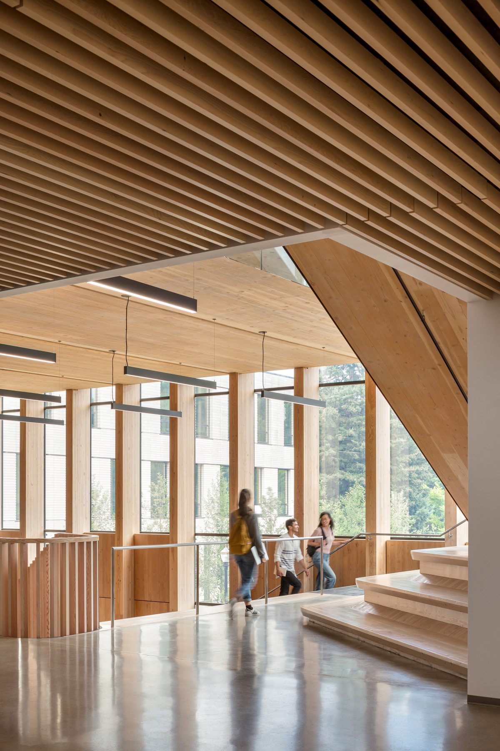
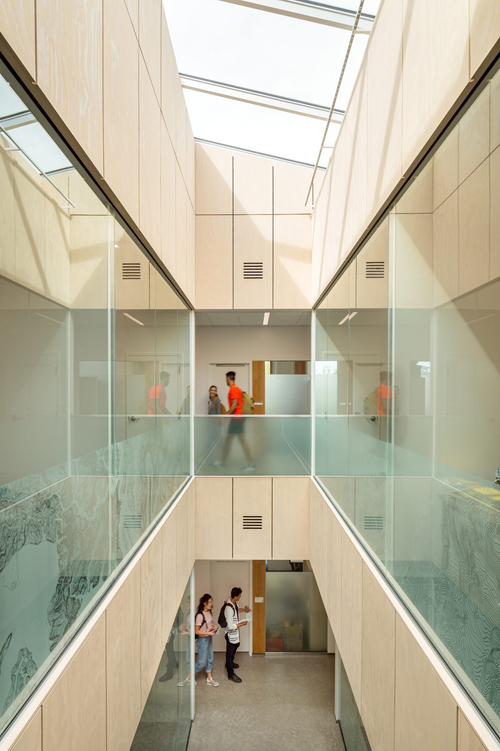
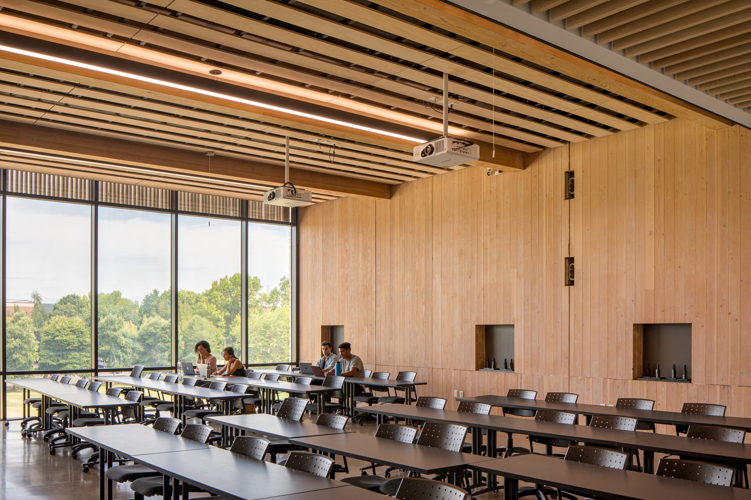
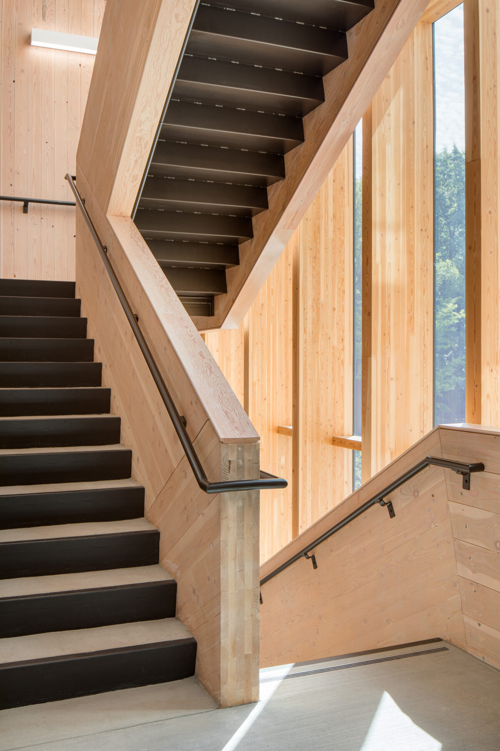
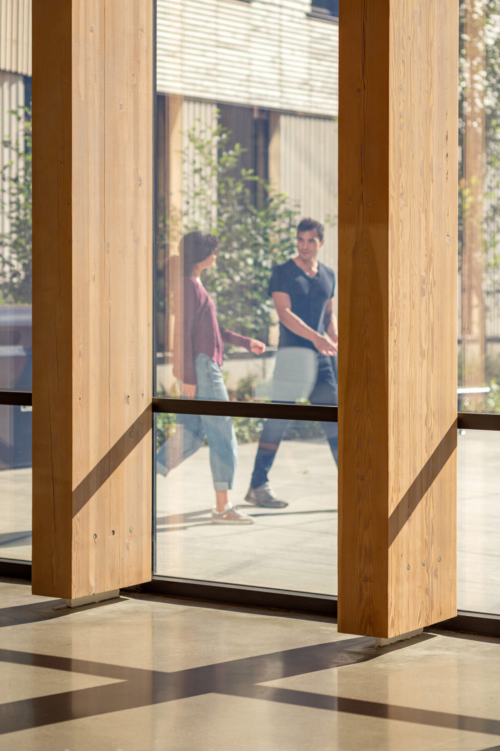
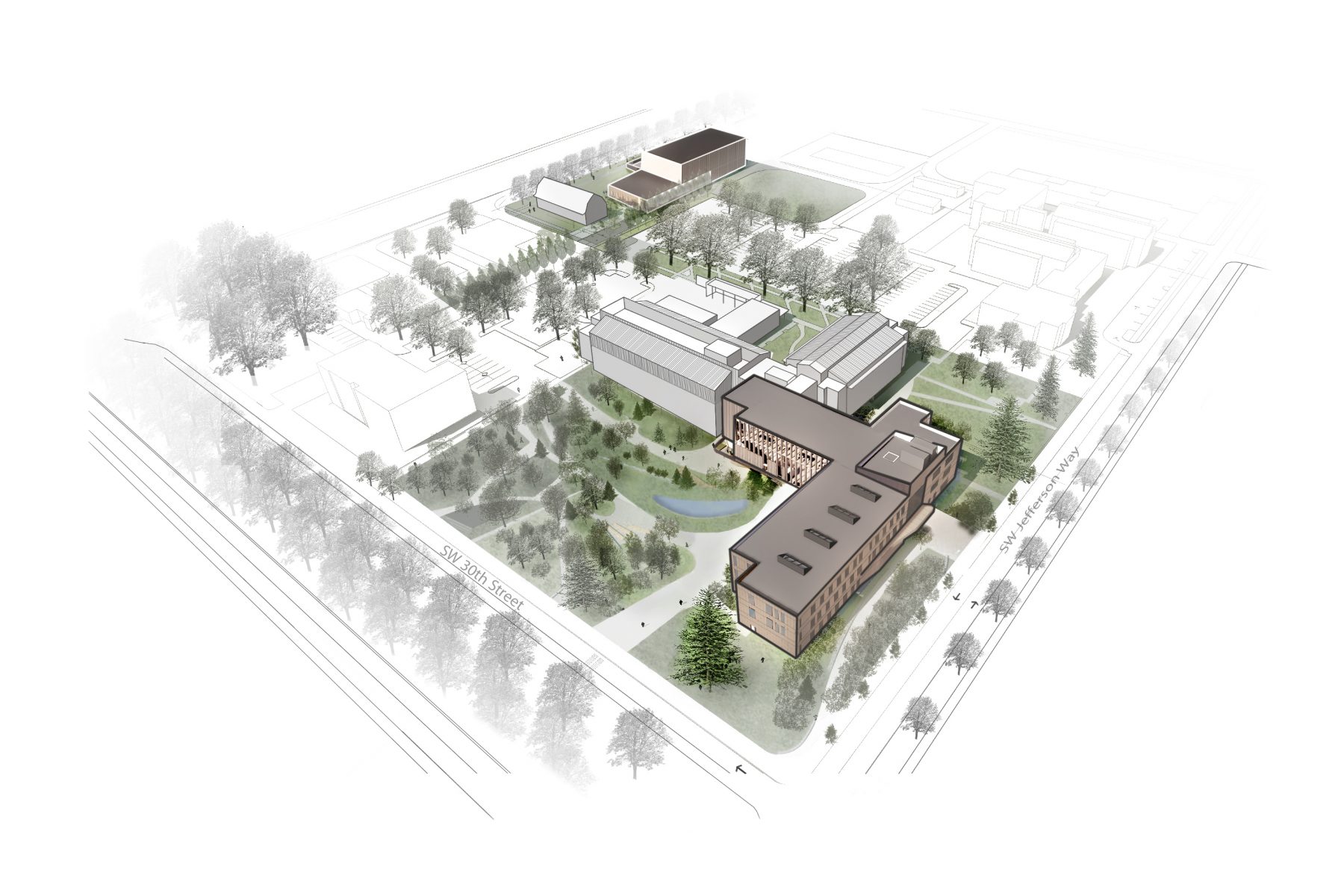
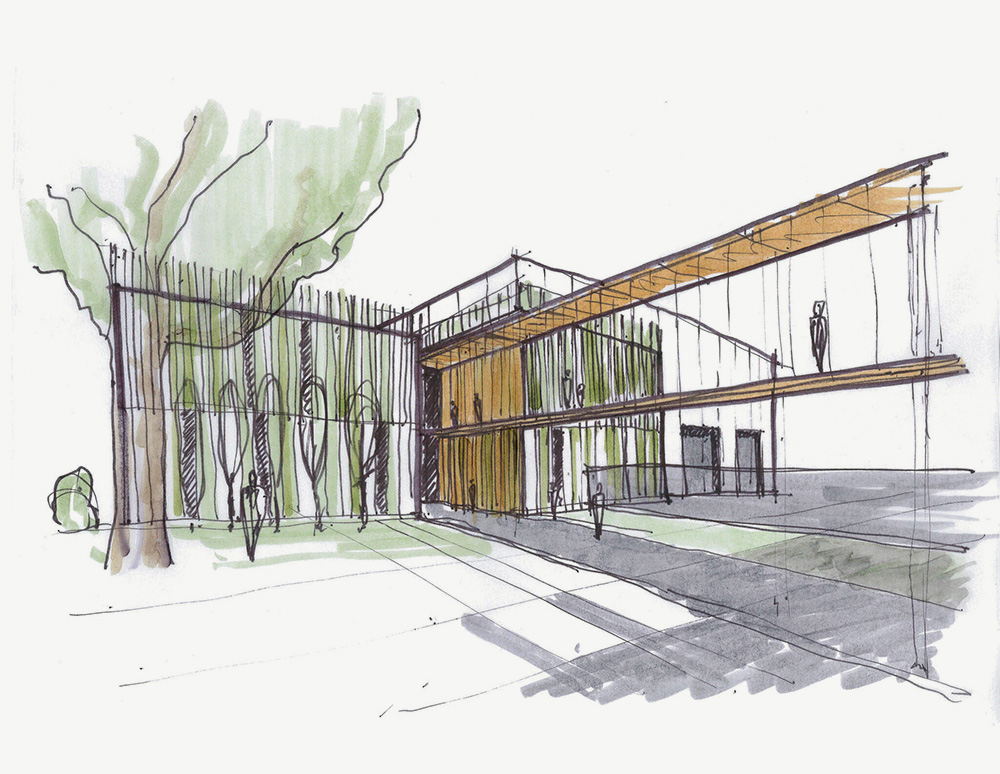
Process
The project design approach was created in collaboration with multiple College departments and user groups across various functions, including resource management, ecosystems and society, and science and engineering. Engagement with these unique and diverse groups meant that the buildings themselves were designed to be teachers and a living laboratory – something to interact with and to learn from.
Peavy Hall’s wood structure design is innovative in its response to the high seismic requirements of the site. A CLT rocking wall system was developed, the first of its kind in North America, with shear walls composed of separate sections connected vertically by a post-tension system. This allows the walls to move and self-centre during an event, and for components to be selectively replaced on an as-needed basis after the event occurs.
As part of the building as a teacher concept, the wood structure is monitored by over 200 sensors that have been installed throughout the structure to gather data on vertical and horizontal structural movement as well as moisture. This data will be used for research into the performance of mass timber structures for the life of the building and will inform the future of good practice in building with mass timber.
Awards
U.S. Wood Design Awards – Wood in Schools, 2021
–
Dezeen Award – Finalist, 2021
–
Wood Design & Building Awards – Merit, 2020
–
