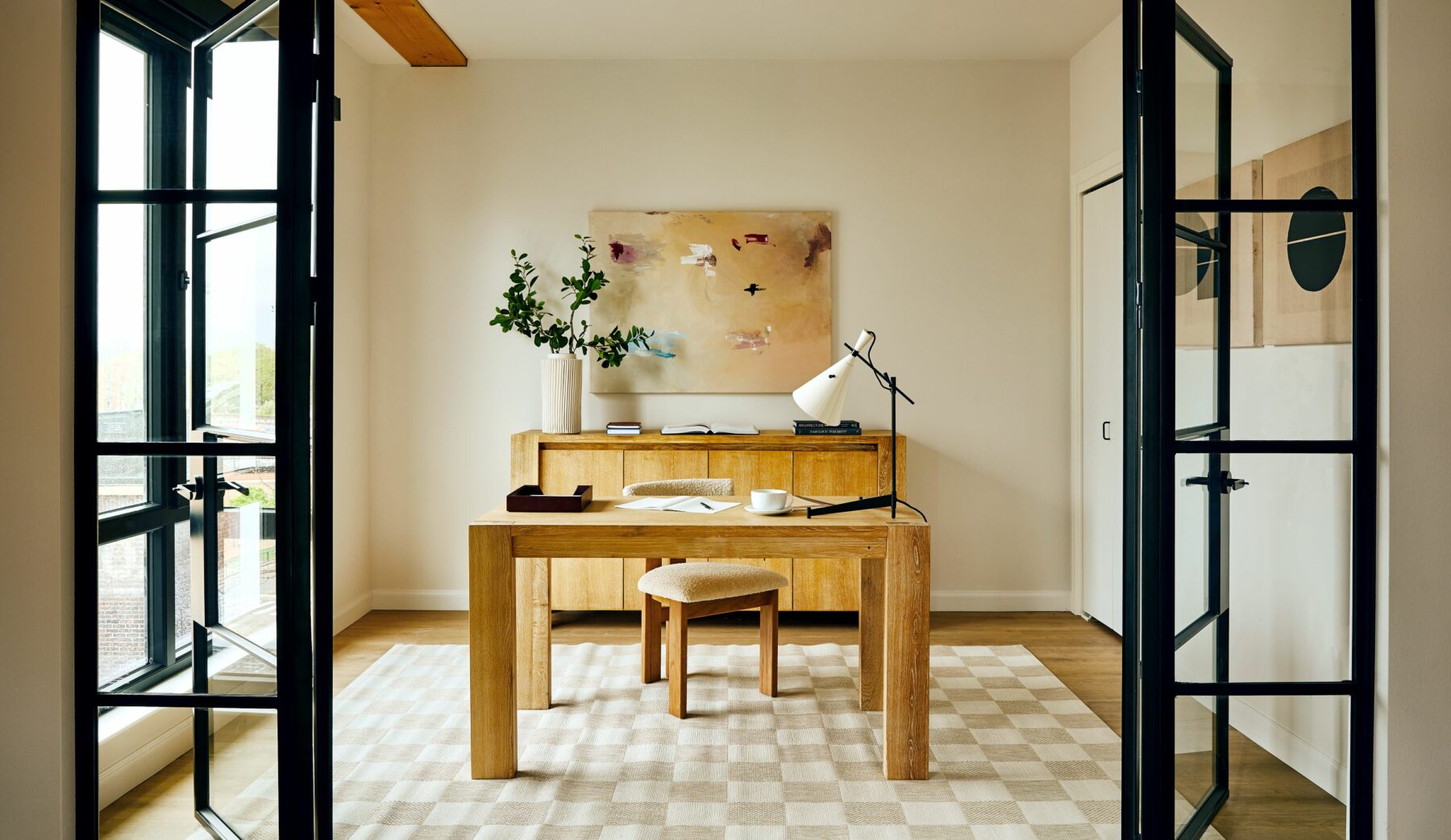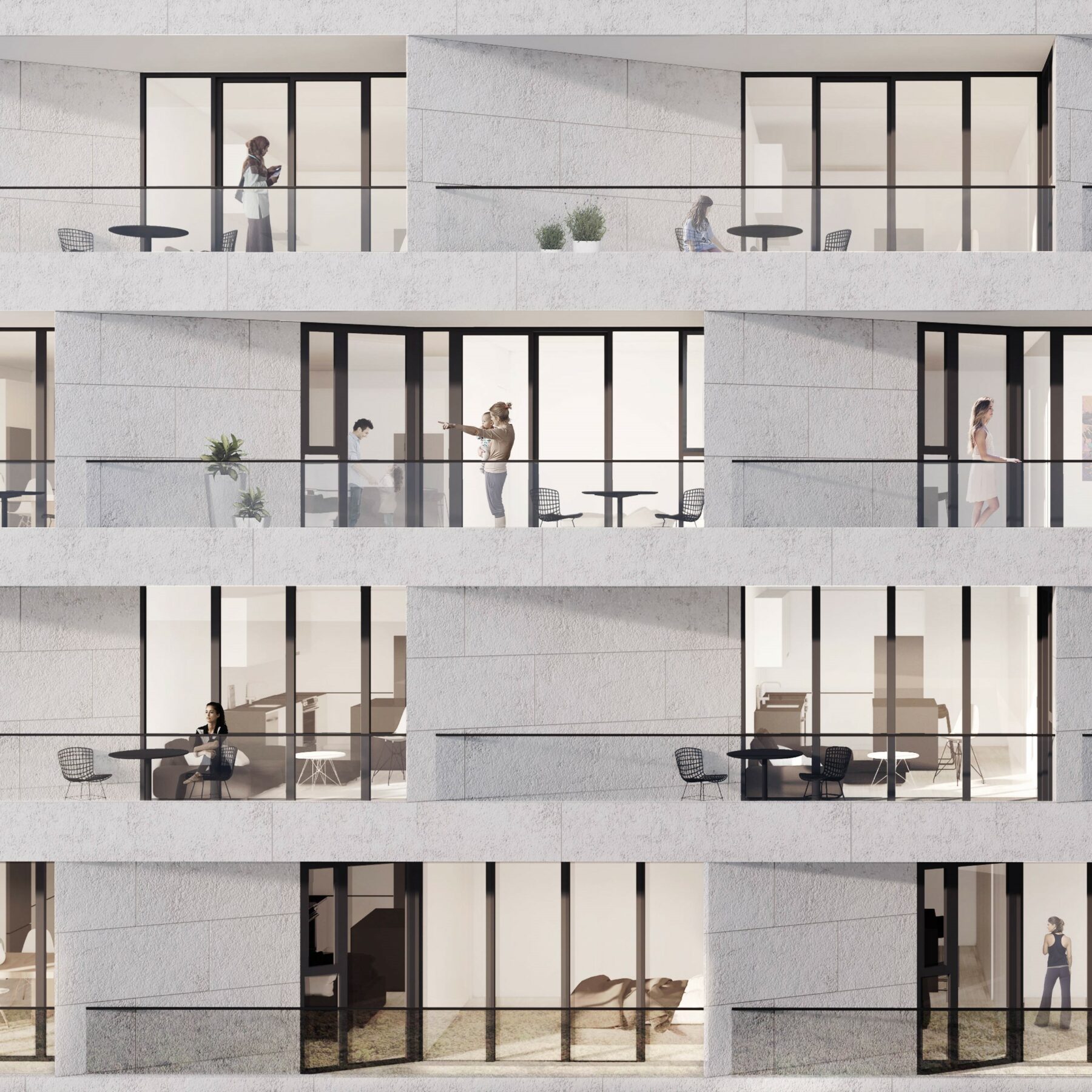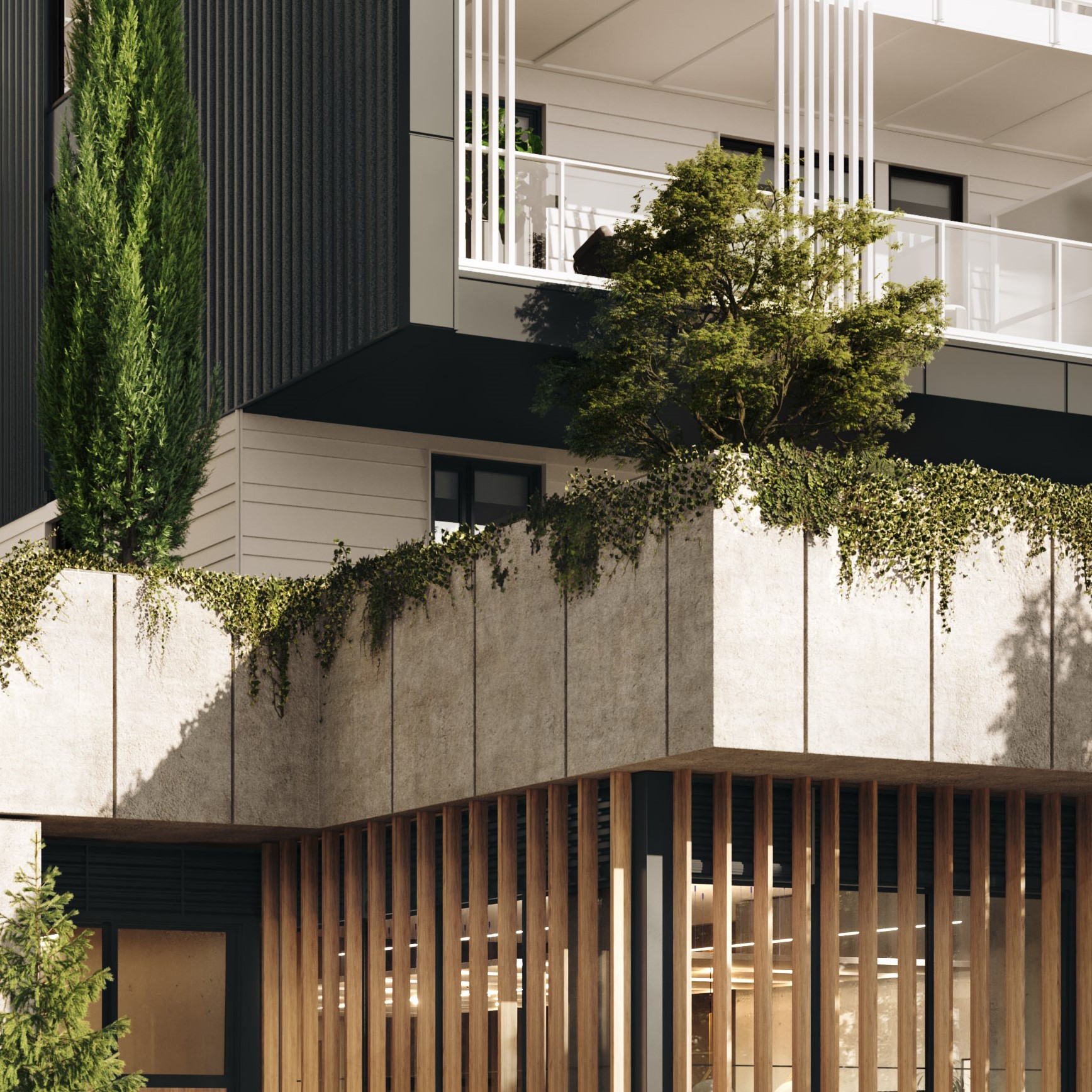In this 25-unit townhouse development in Fairview slopes, we sought to find a balance between the urban nature of busy 6th Avenue and a quiet intimate space for residents. The building provides community for the residents with an internal courtyard while the external identity is characterized by a rugged, weathered steel façade screen. T
Details
The external façade is a key feature of this project, undulating to align with its neighbours’ and seamlessly turning the corner up the hill onto Willow Street. The depth of the screen’s vertical slats offers each unit a view out to the greenway across Sixth Avenue while also shielding the views into the units from along the busy street. In contrast to the rough texture of the exterior façade, the internal courtyard is clean and bright, and the design’s rhythm and repetition are inspired by Louis Kahn’s Salk institute. This aesthetic carries through into the minimalist interiors of the units, where floor to ceiling glazing floods these living spaces with northern light.
Quote
“Vancouver architect Michael Green solves one of the biggest design challenges of our time: how to live large (and beautifully) with a whole lot less.”
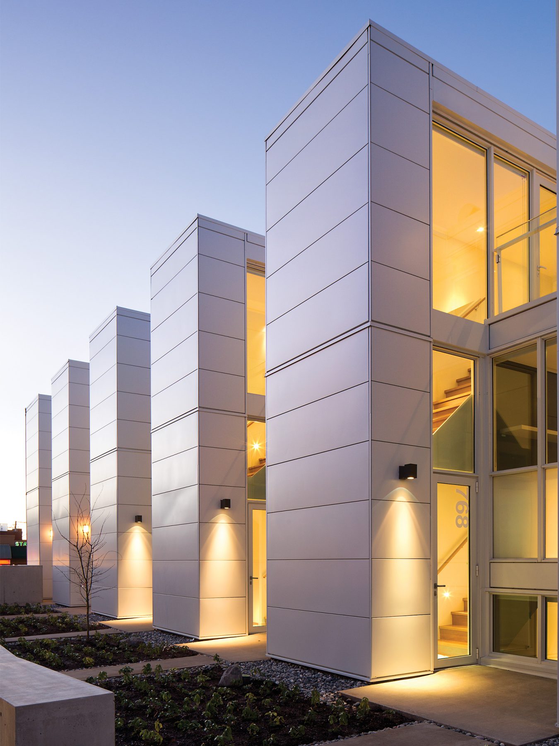
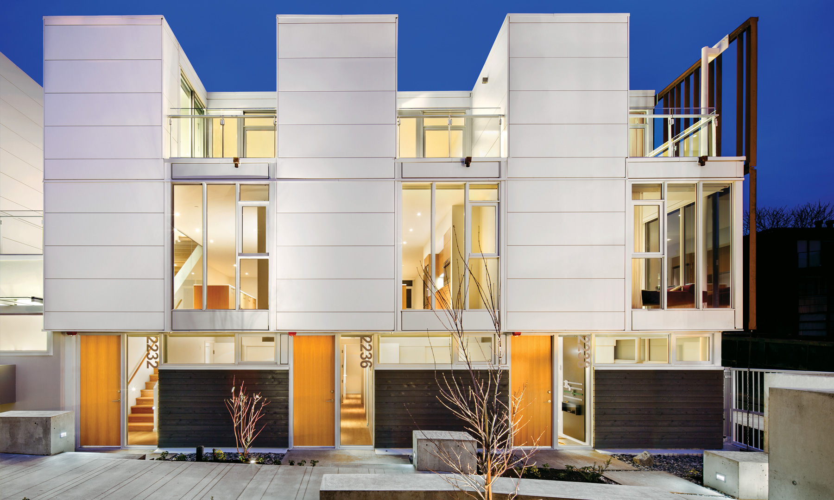
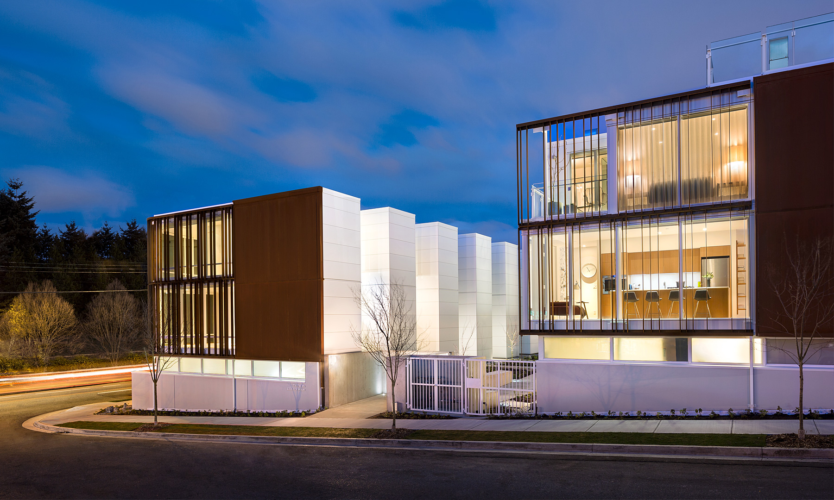
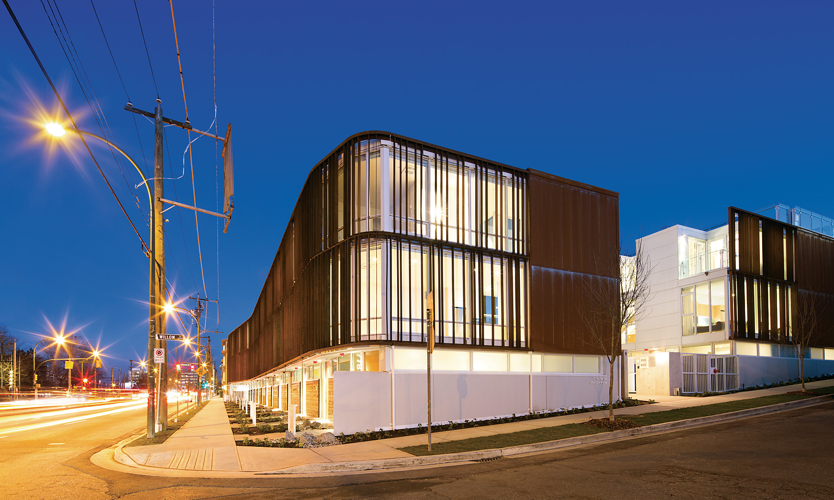
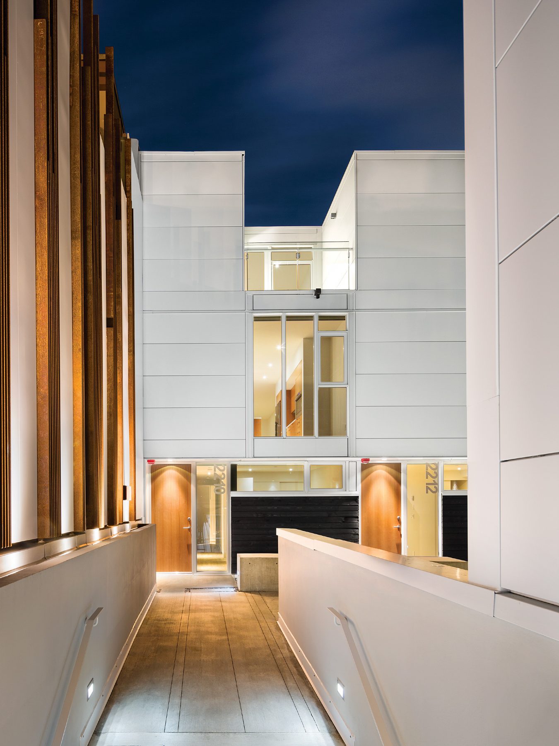
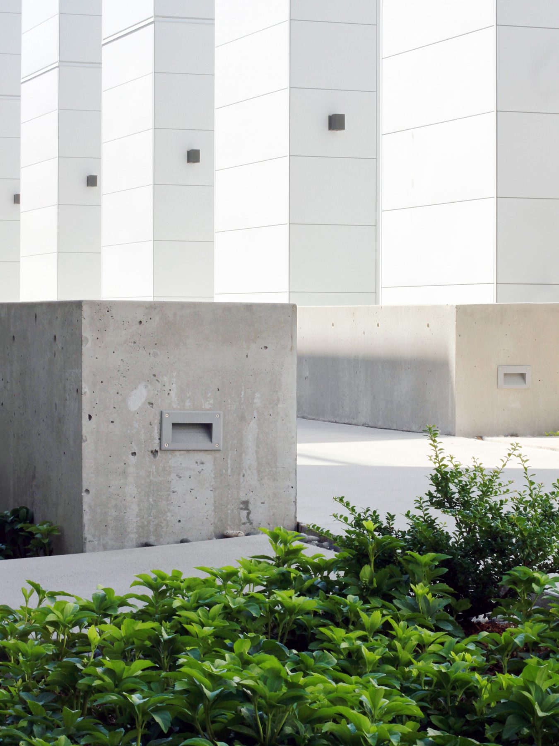
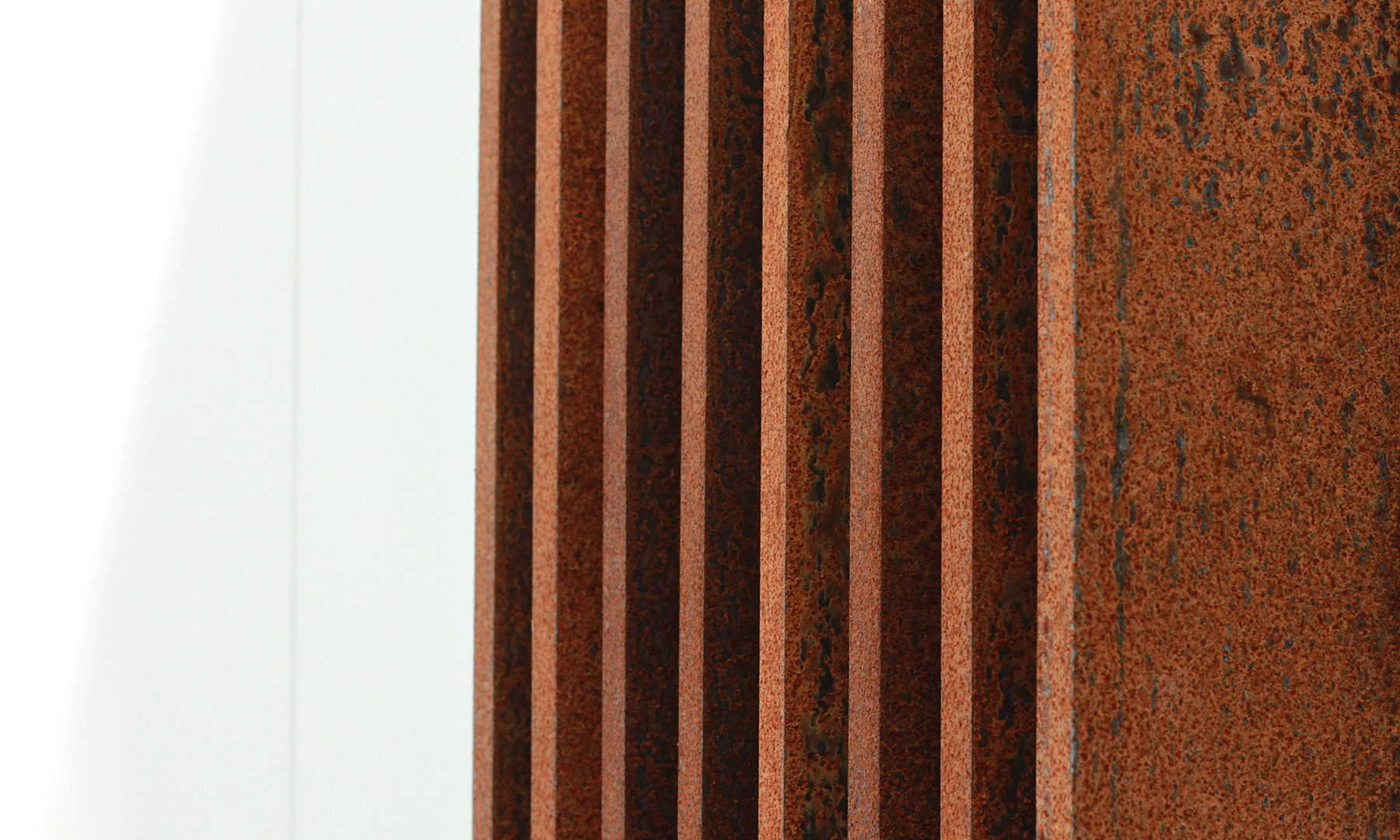
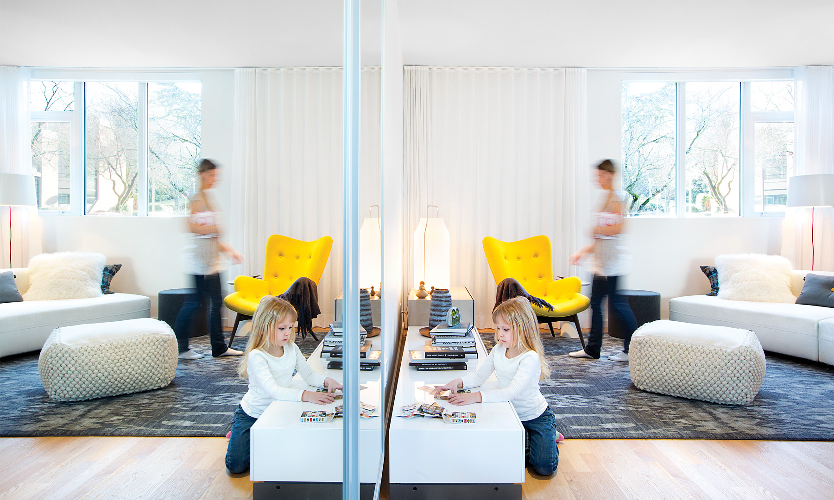
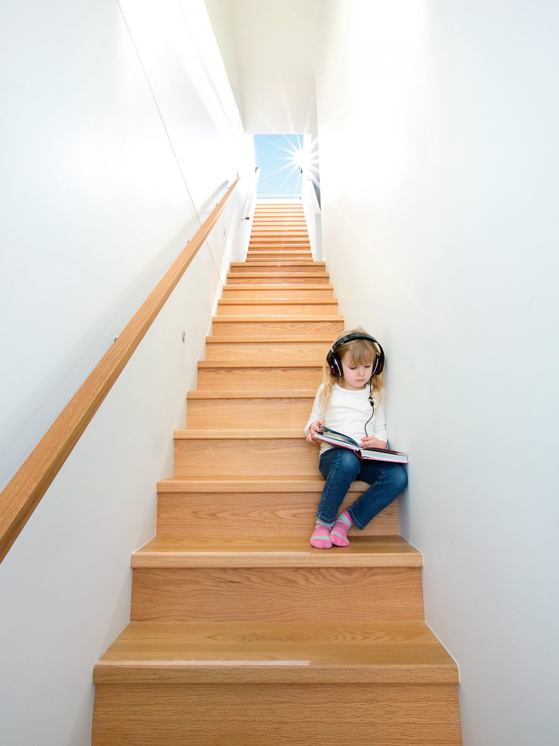
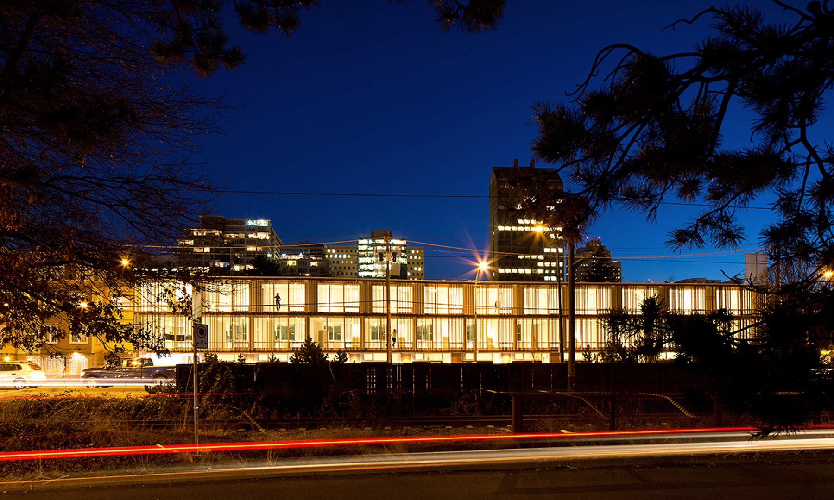
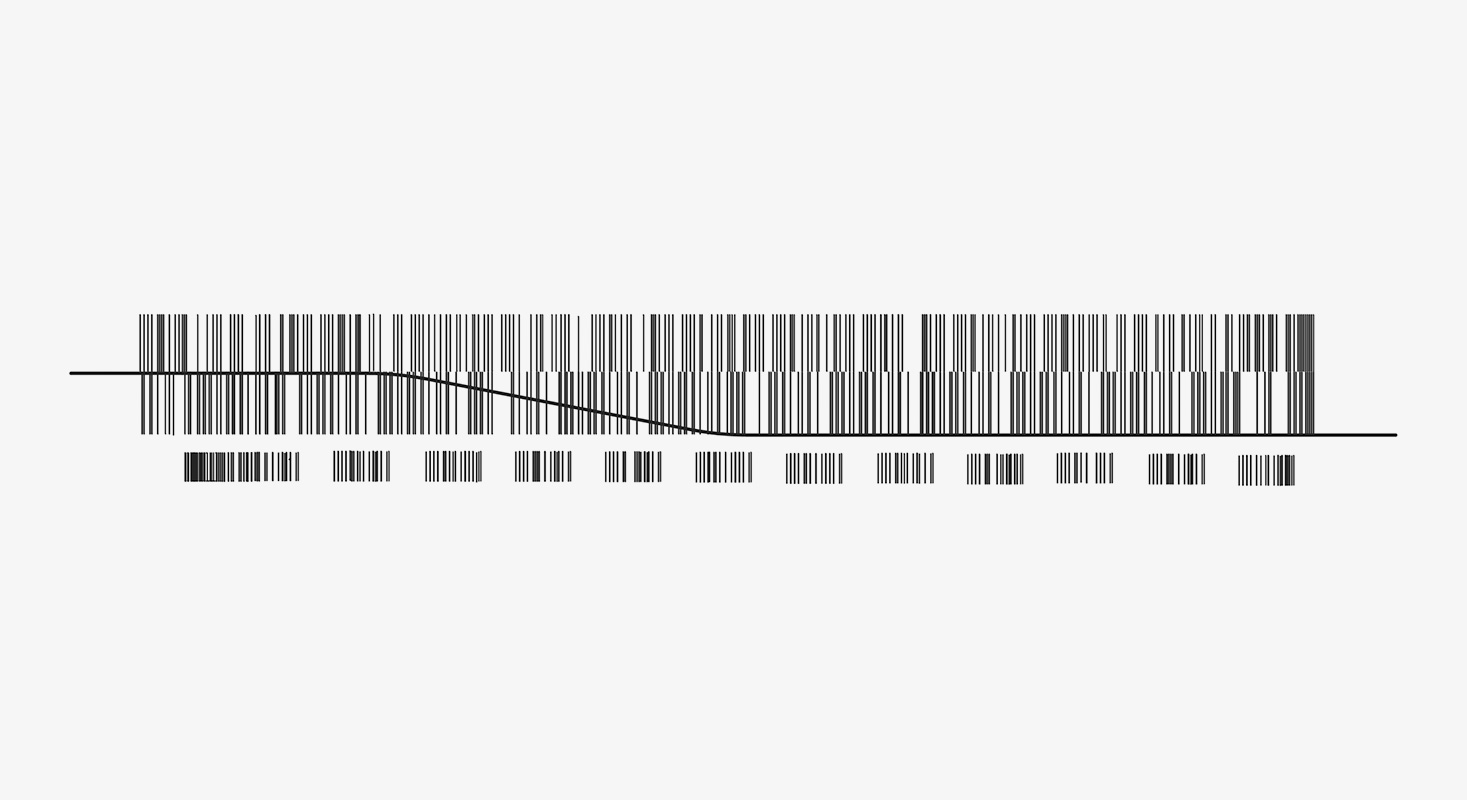
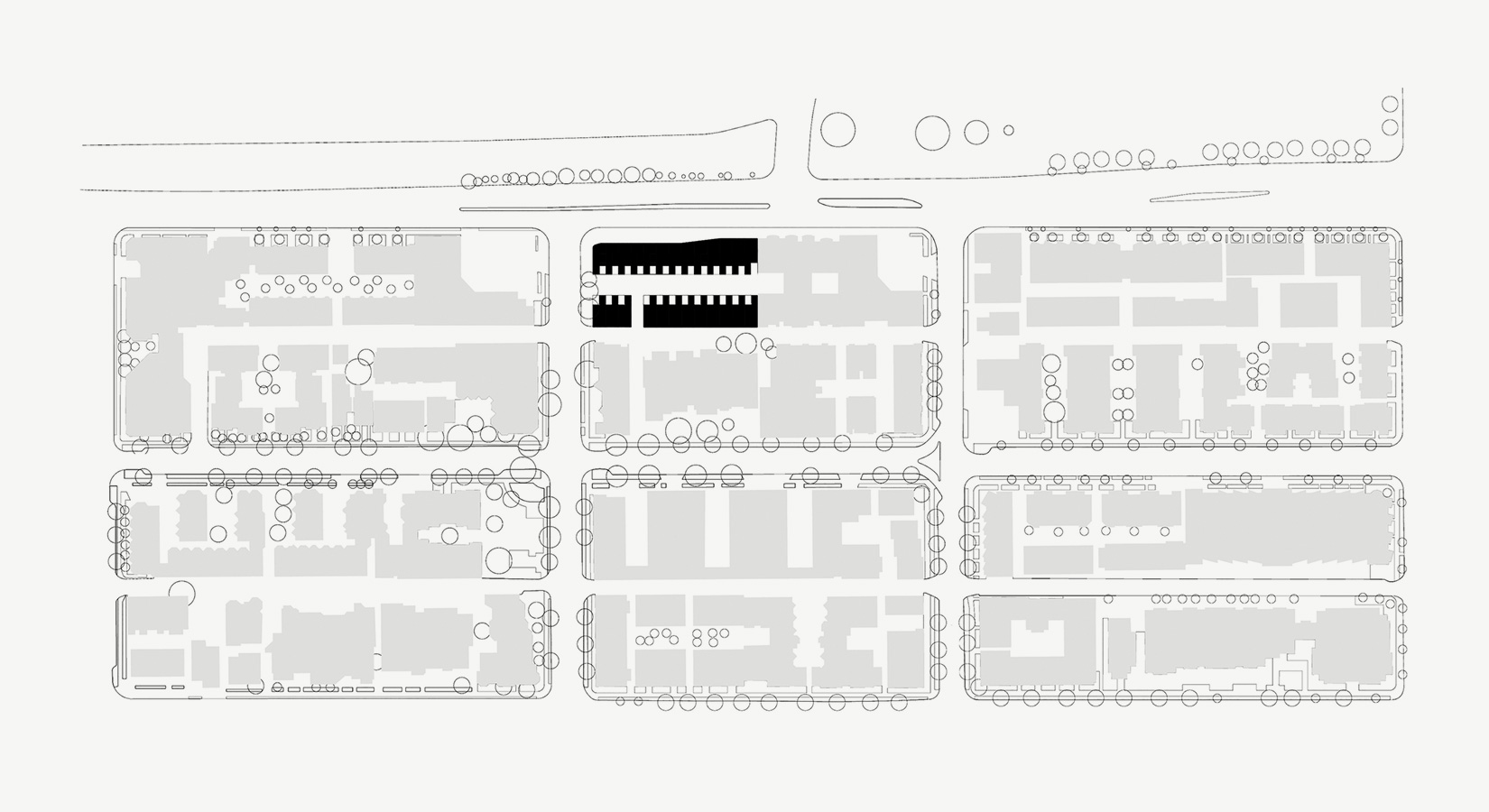
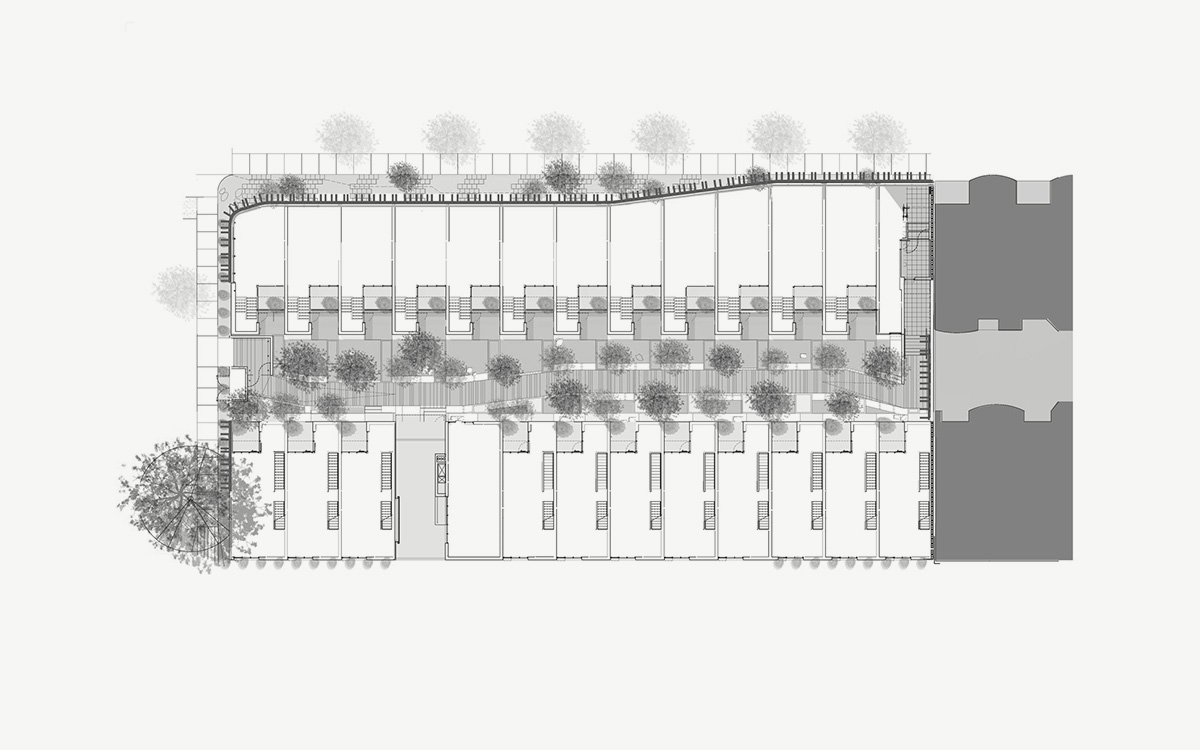
Recognition
Vancouver Regional Construction Association Awards of Excellence – Chairman's Trade Award, 2014
–
