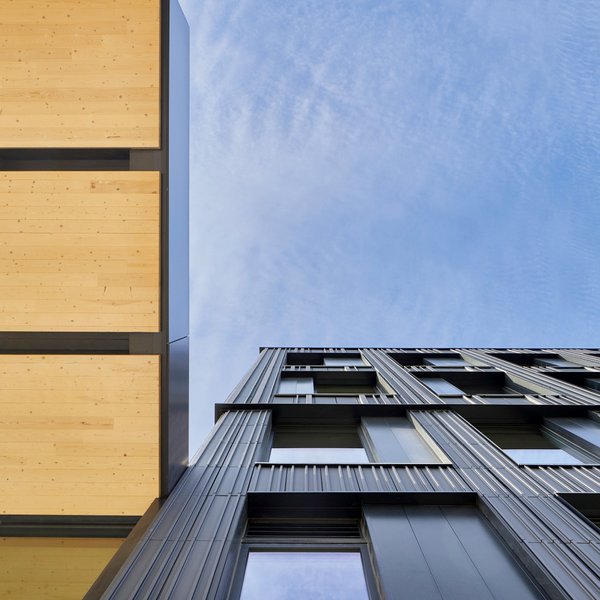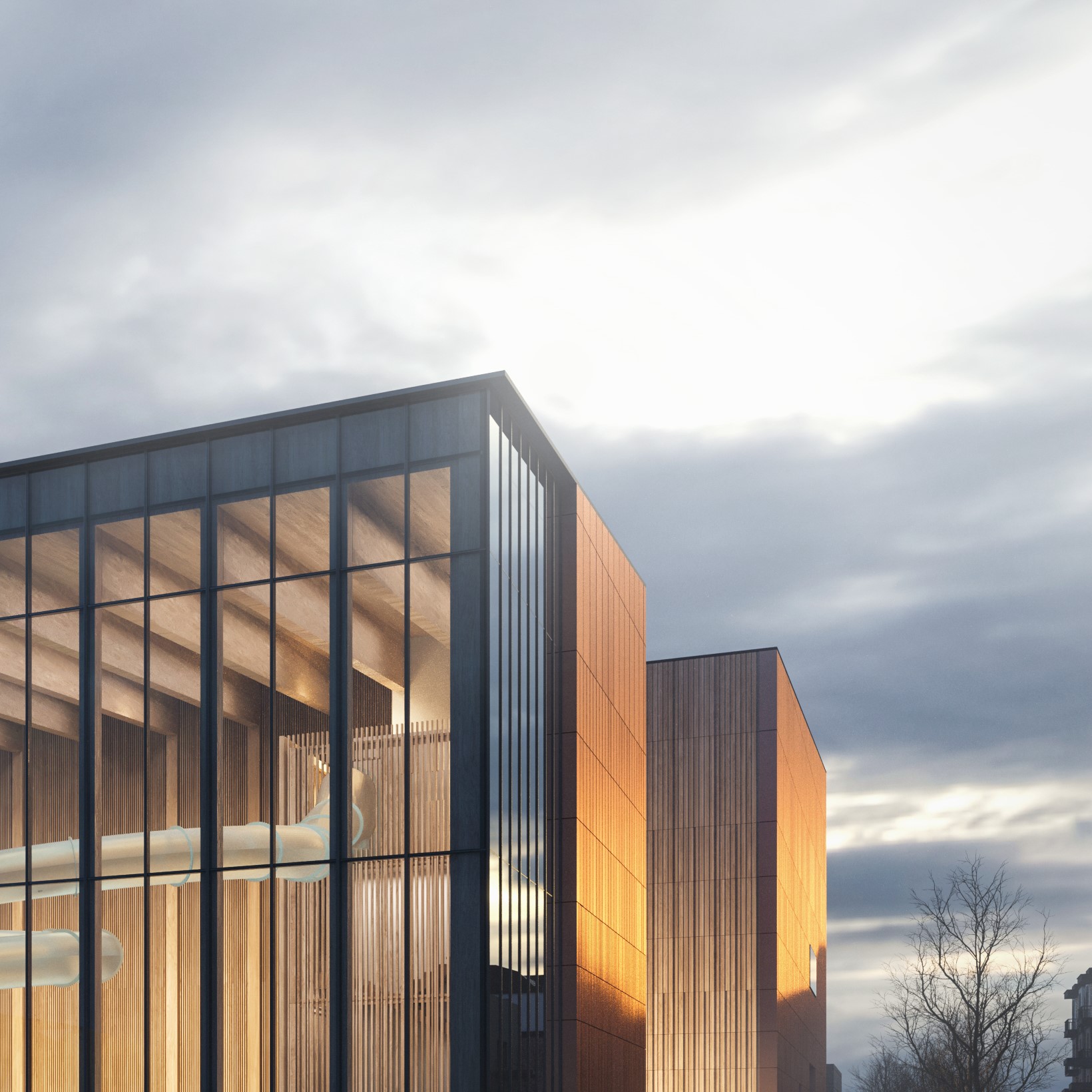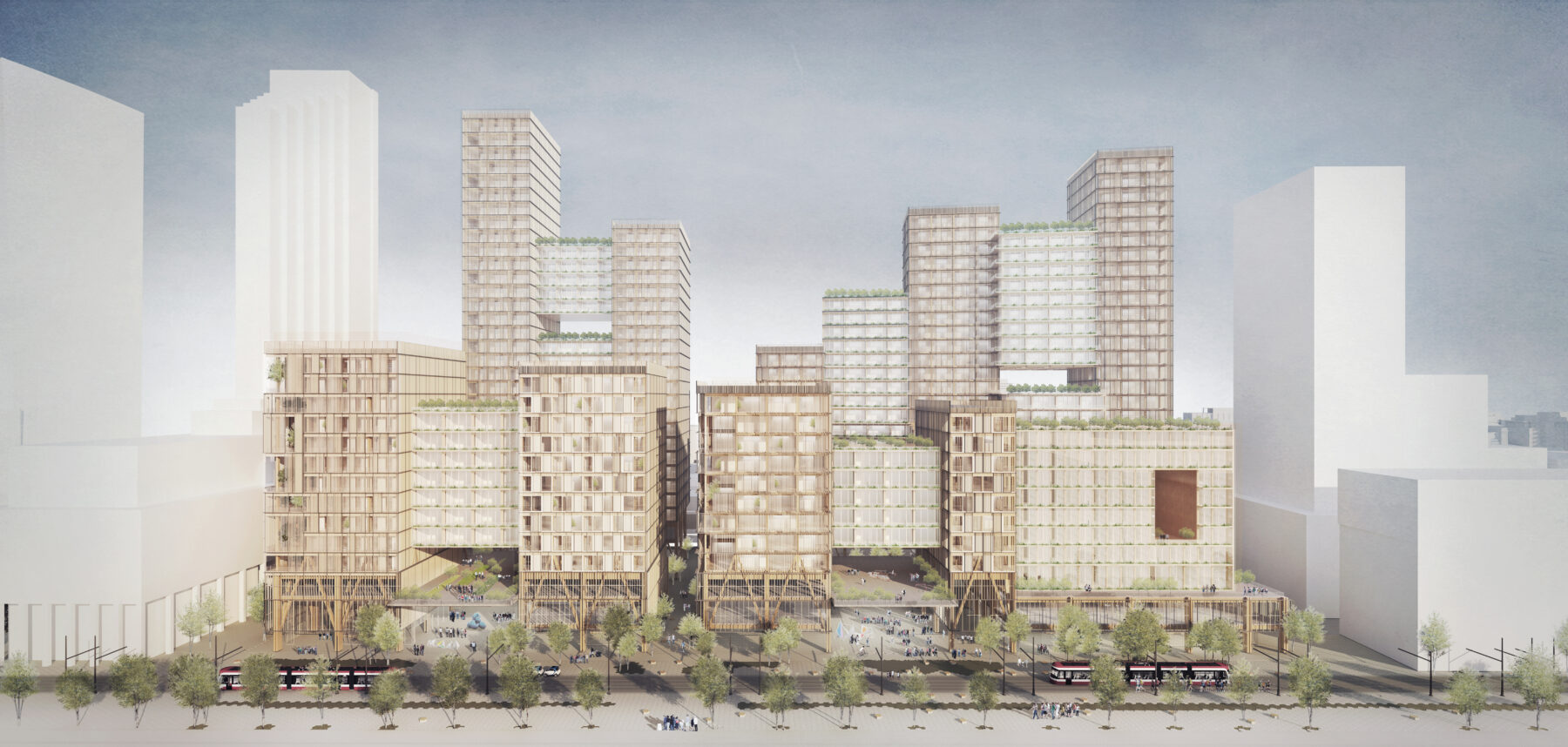Google asked us to design their first mass timber project, creating a high performance, low carbon building that prioritizes the health of both people and planet.
Details
Google’s first ground up mass timber development sets new standards for biophilic and structural design, construction techniques, material sourcing, and carbon reduction. Google approached 1265 Borregas with a goal to create a scalable building solution that puts health and sustainability first as they work towards their goal to operate on carbon-free energy by 2030.
Elegant in its simplicity, the LEED Platinum building leverages mass timber as a way to dramatically reduce carbon emissions and create a warm, welcoming, and healthy workspace. Architects mixed single- and double-height spaces and connected them with a four-story atrium illuminated by a timber-glass skylight, bringing natural sunlight into the space and creating both visual and physical connections between teams and individuals within the building. Glue-laminated timber (glulam) beams and columns and cross-laminated timber (CLT) panels are left exposed throughout the interior. Knowing that adaptability is essential for Google’s business, designers worked to provide flexibility for future reconfigurations that maximize long-term functionality of the space.
Quote
"Over the past 2 years, MGA has been the design architect on 2 of the projects for which I am responsible. I have been leading real estate development teams for over 40 years; MGA is by far one of the best architectural firms with whom I have worked."
"We chose to work with MGA because they are the foremost leaders and advocate of wood design and building in the world. Their passion for design and the environment is demonstrated in everything they do. Throughout the design process MGA has been engaged on all aspects of the project and in building our strategy for success."
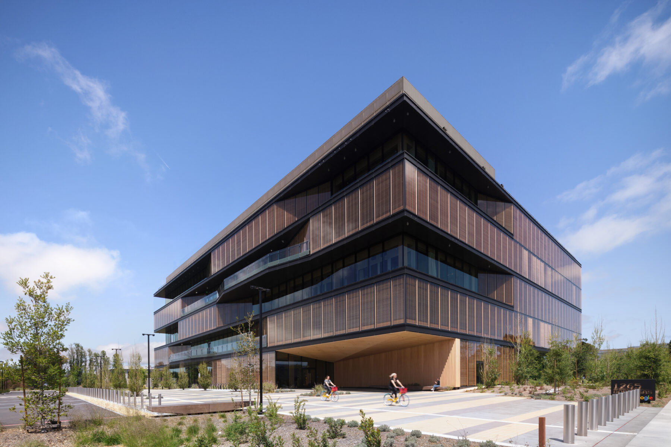
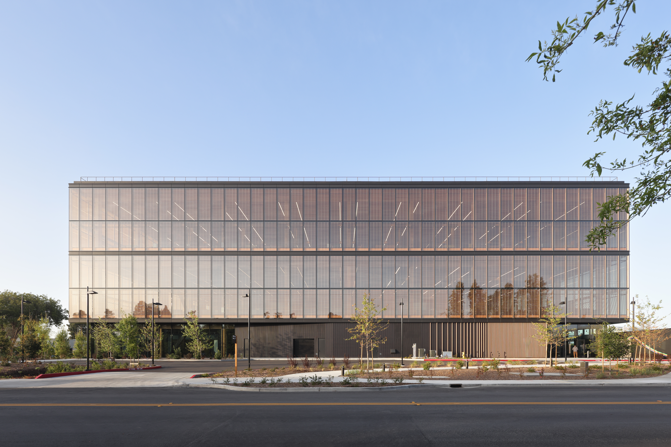
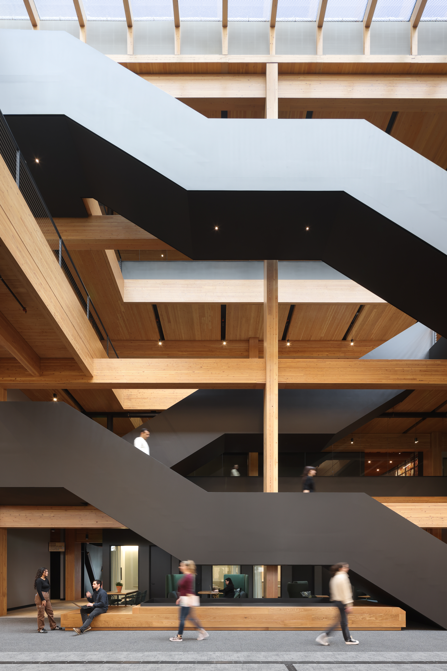
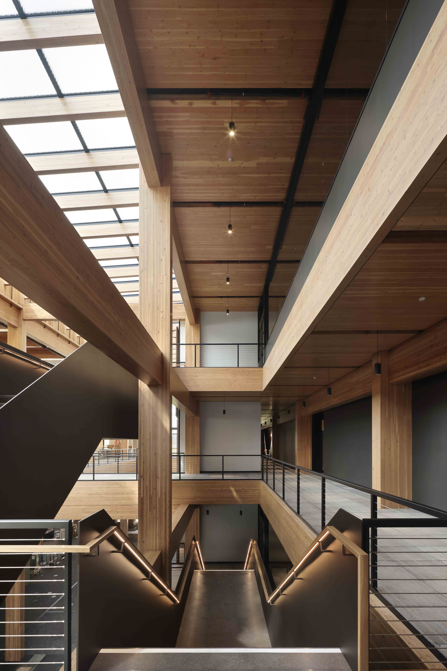
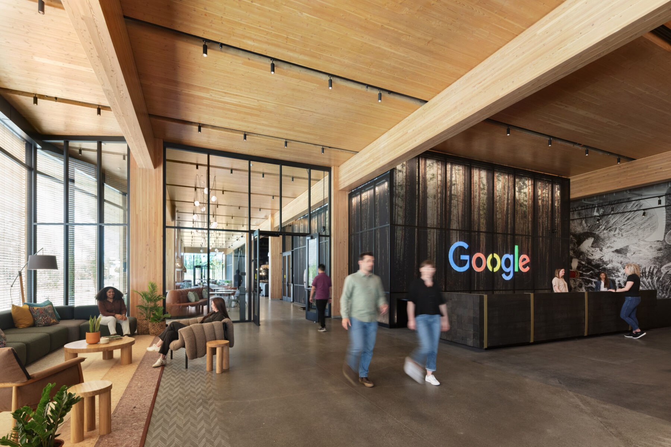
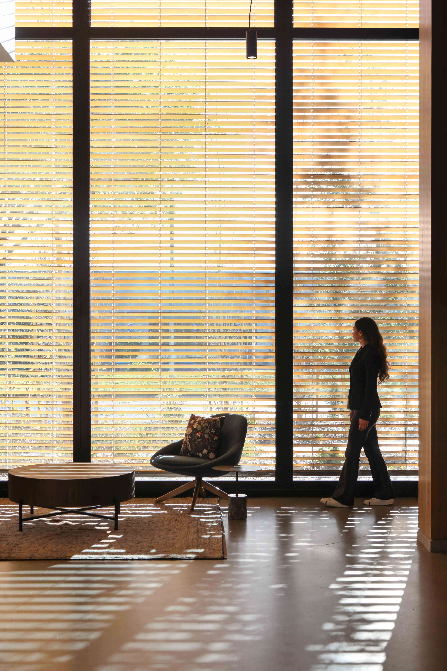
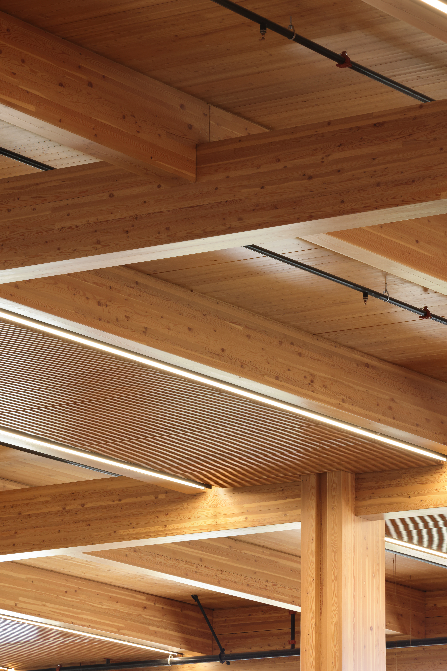
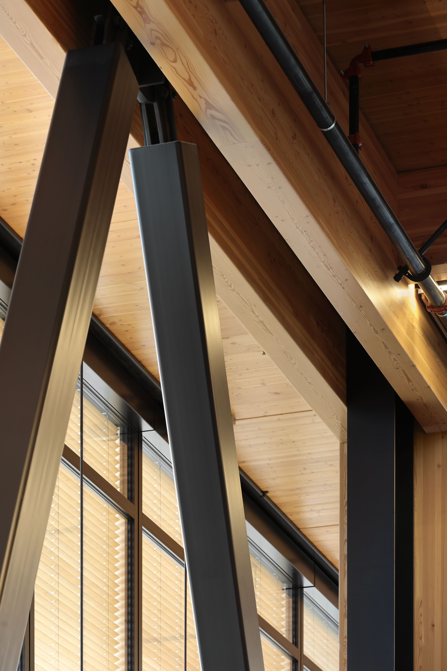
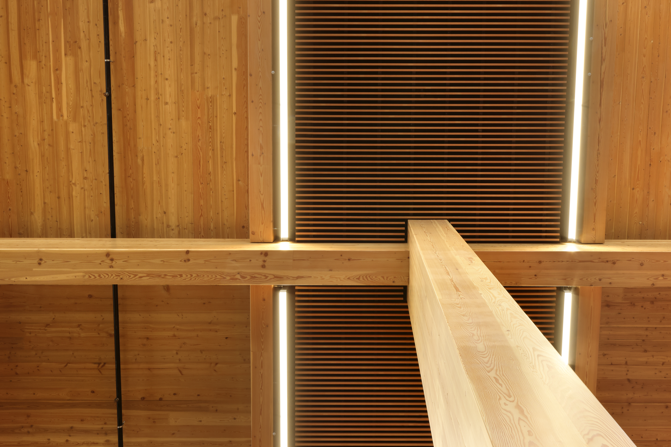
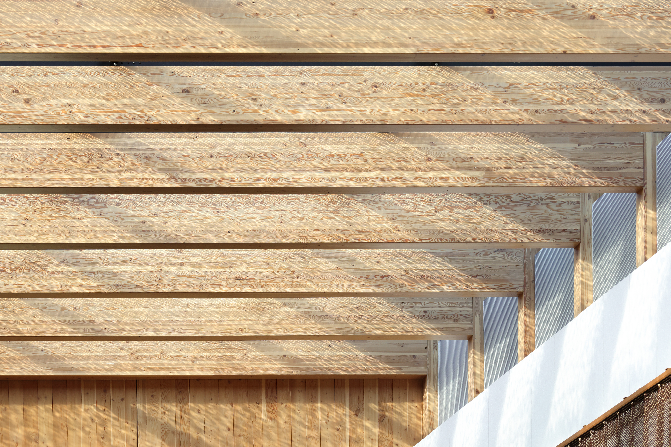
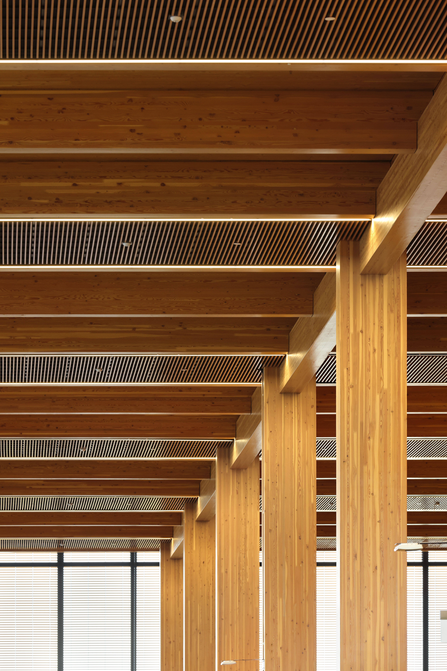
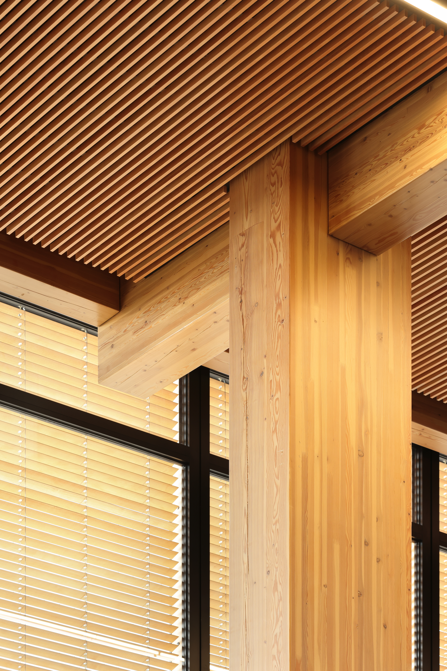
Process
The beauty and simplicity of the design and engineering is celebrated by keeping the structure authentic and exposed. The project team met seismic requirements with a hybrid design approach, using the CLT floor panels as a horizontal diaphragm and positioning large buckling-restrained steel braced frames within the mass timber gravity system. Because the steel carried no gravity load, the frames could be left exposed without need for intumescent paint or other fireproofing coatings.
