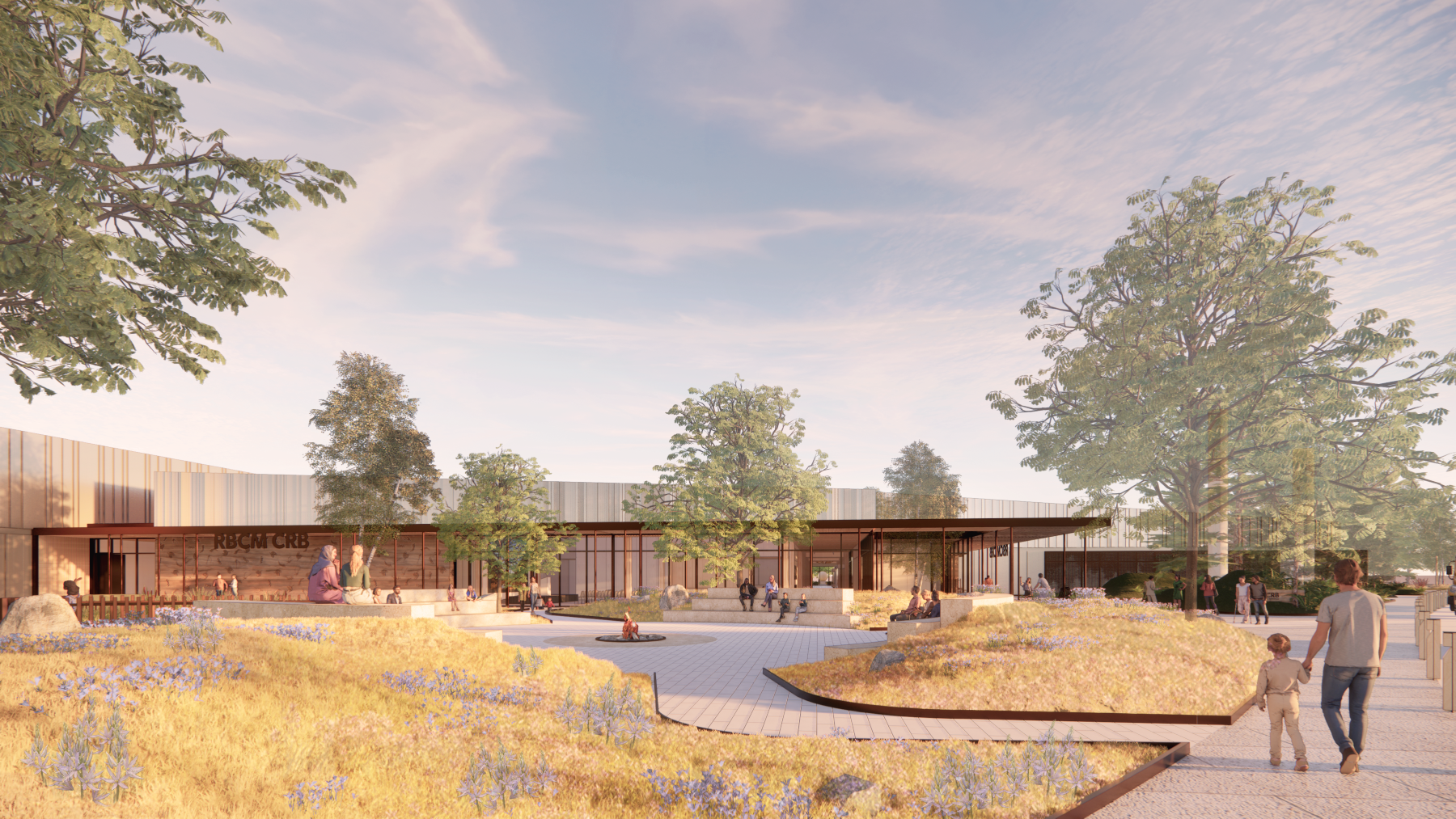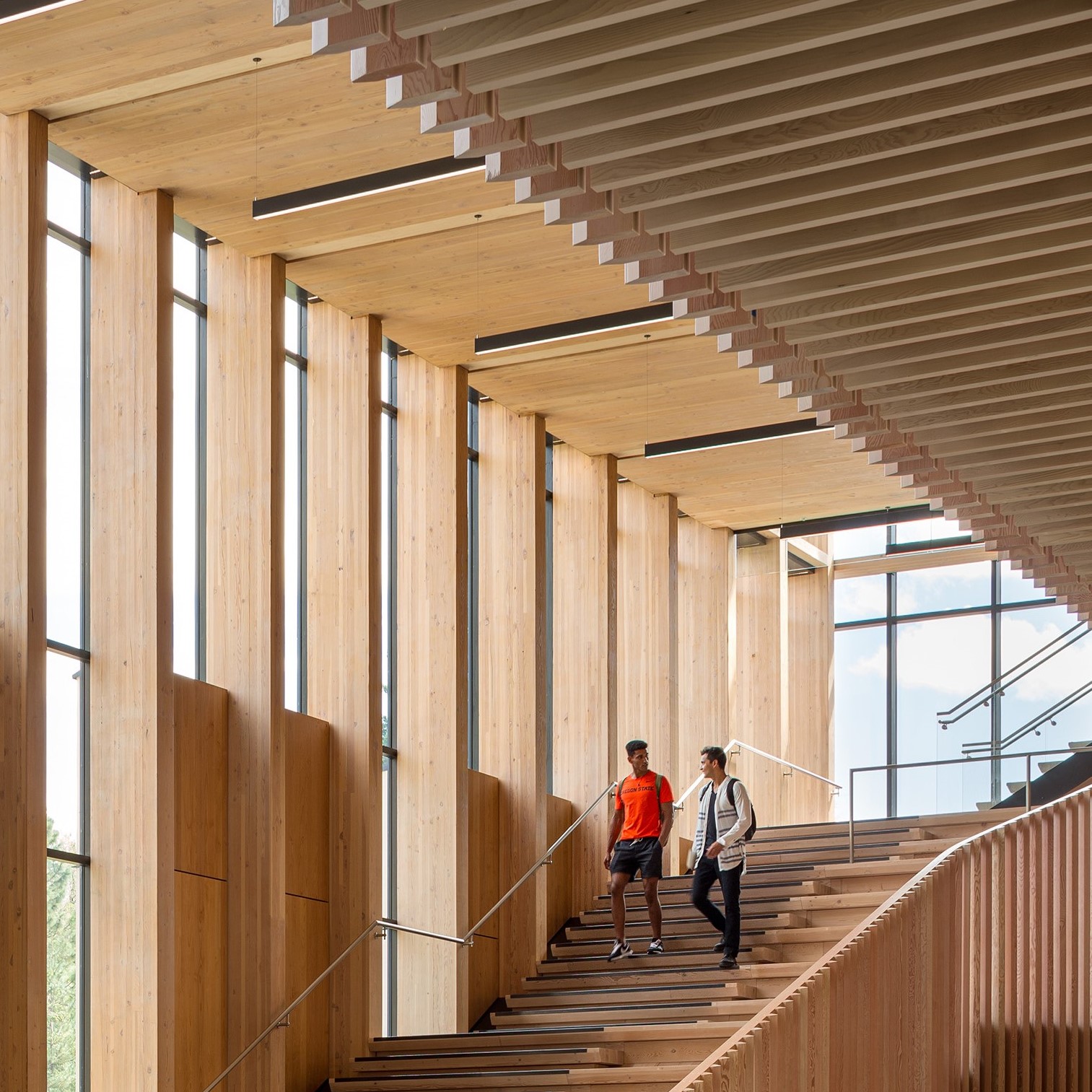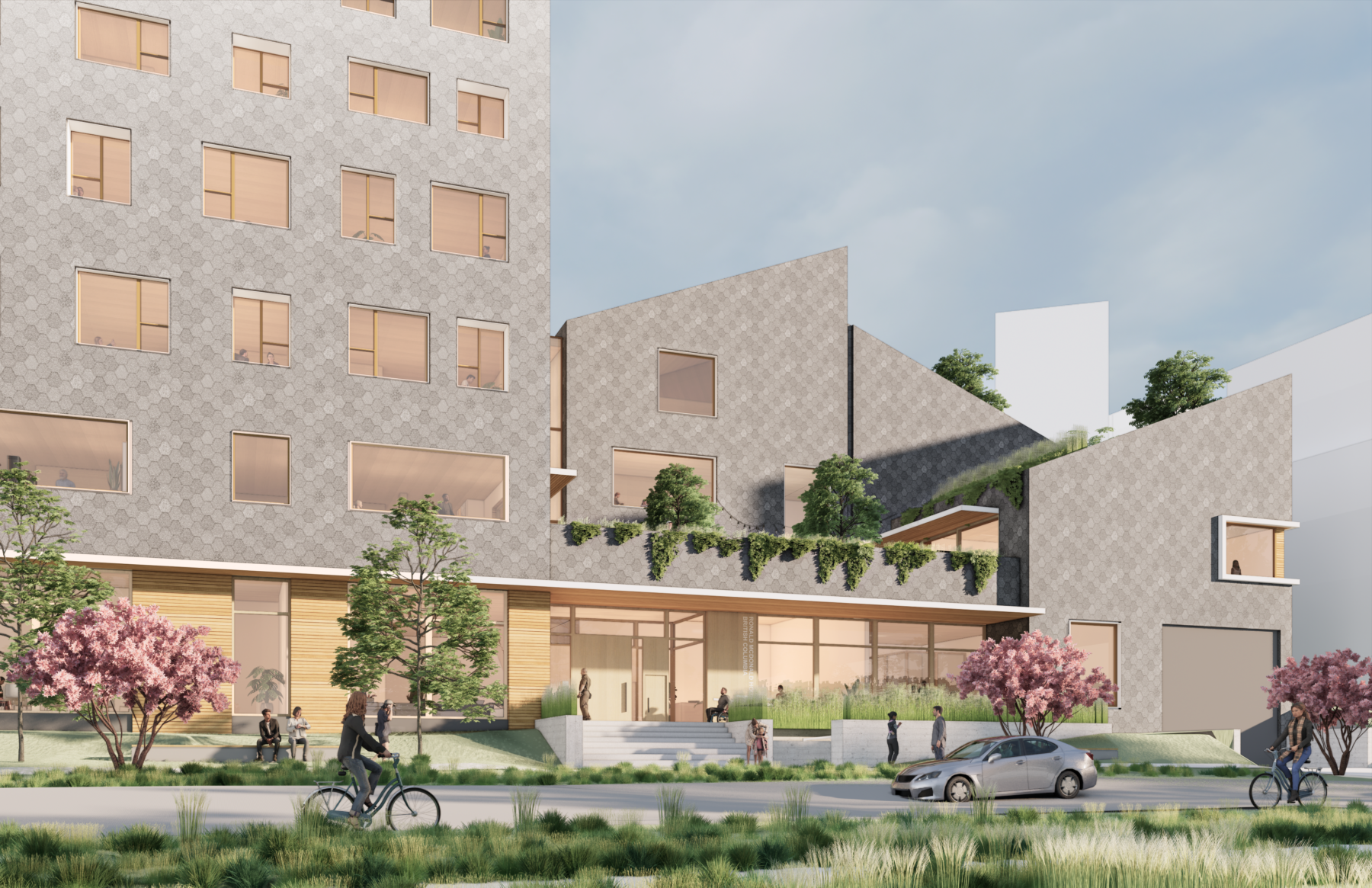The Edison is a 15-storey mass timber mixed-use residential project, including 186 apartments and 5,000 square feet of retail space, along the riverfront in downtown Milwaukee, Wisconsin.
Summary
The brief for this project was to design a highly sustainable and innovative urban development that would contribute to a vibrant community and create new, high quality homes that connect to the heart of the city.
The new buildings are composed of two volumes, stepping up from 2 storeys to 15 storeys, framing views of the river and the city, and creating a visual connection throughout the site. New bicycle and pedestrian paths allow and encourage access by residents and visitors from all directions. Shops, cafes, and services on the ground floor, and at a new elevated public courtyard, enhance and activate the RiverWalk, while also strengthening the connection to the park and the pedestrian bridge, which leads to the nearby Deer District.
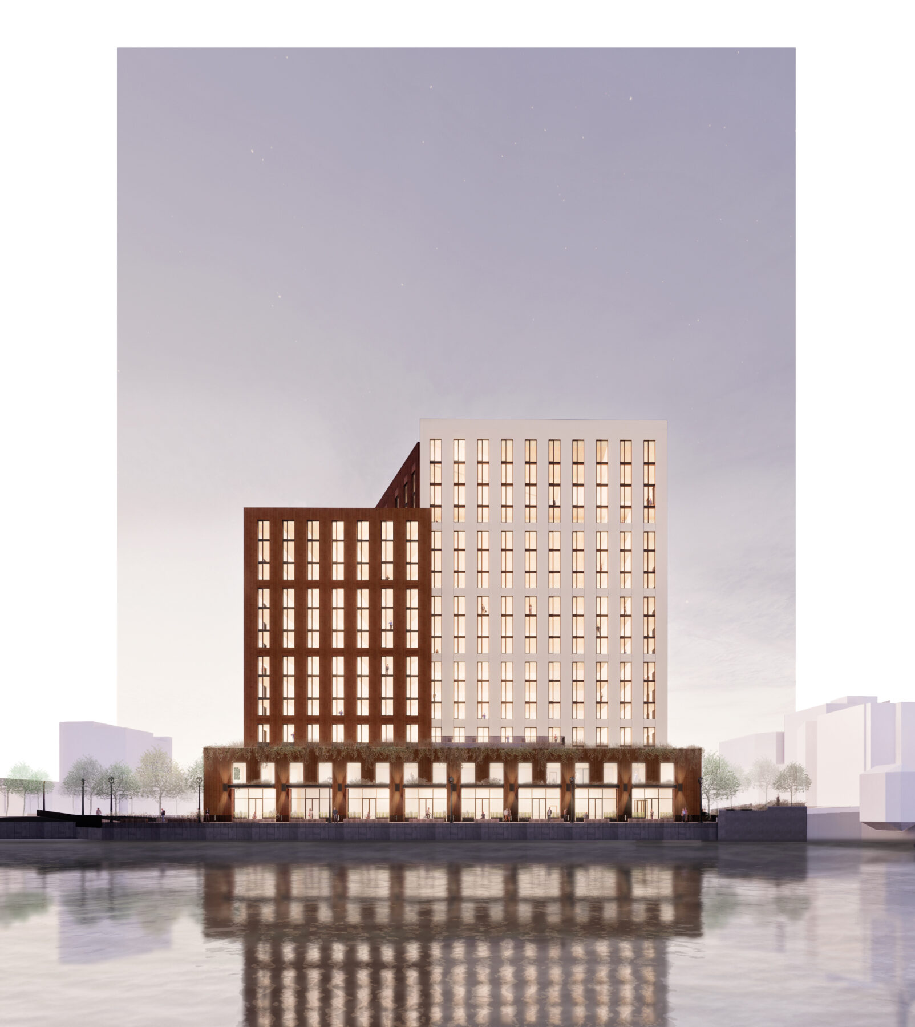
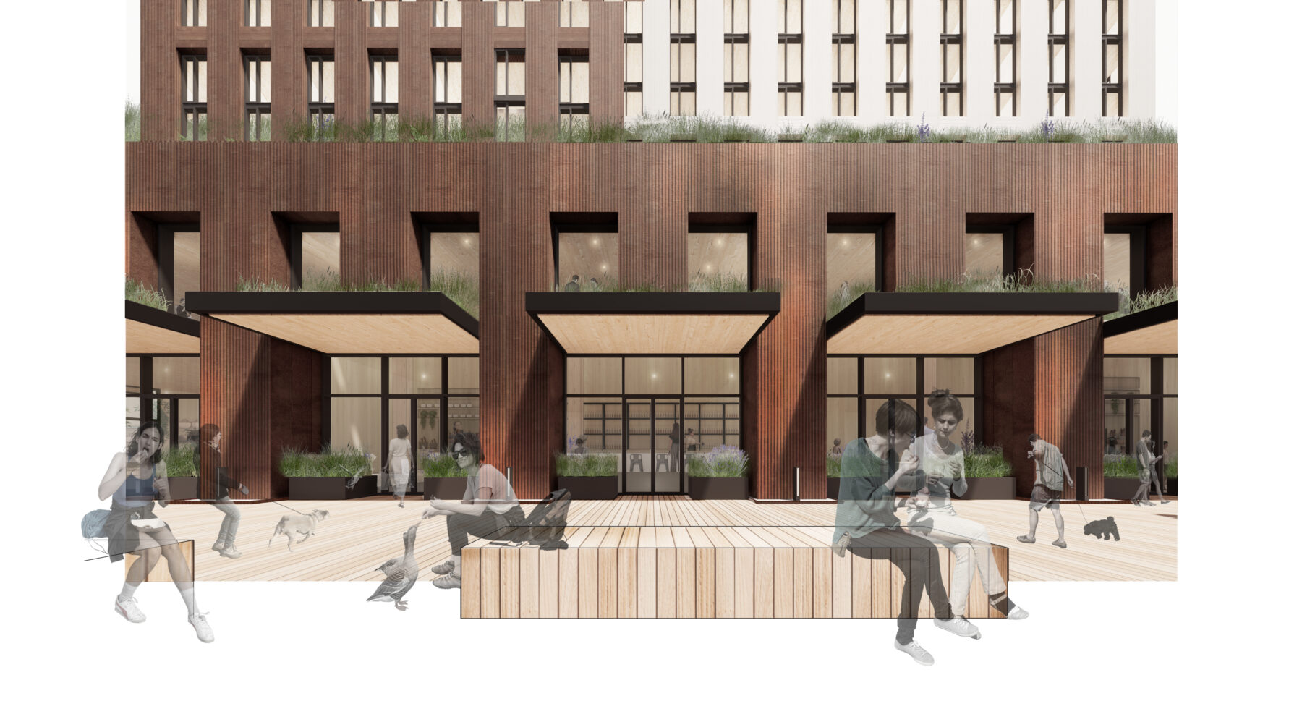
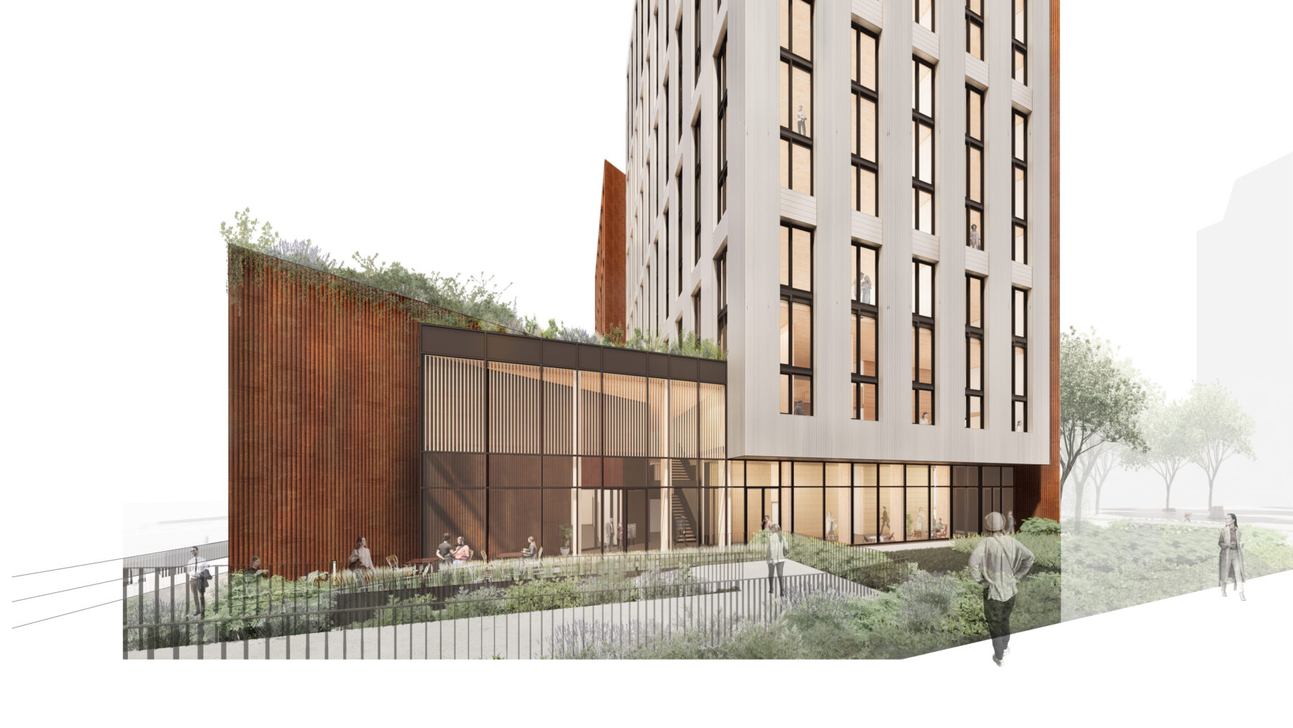
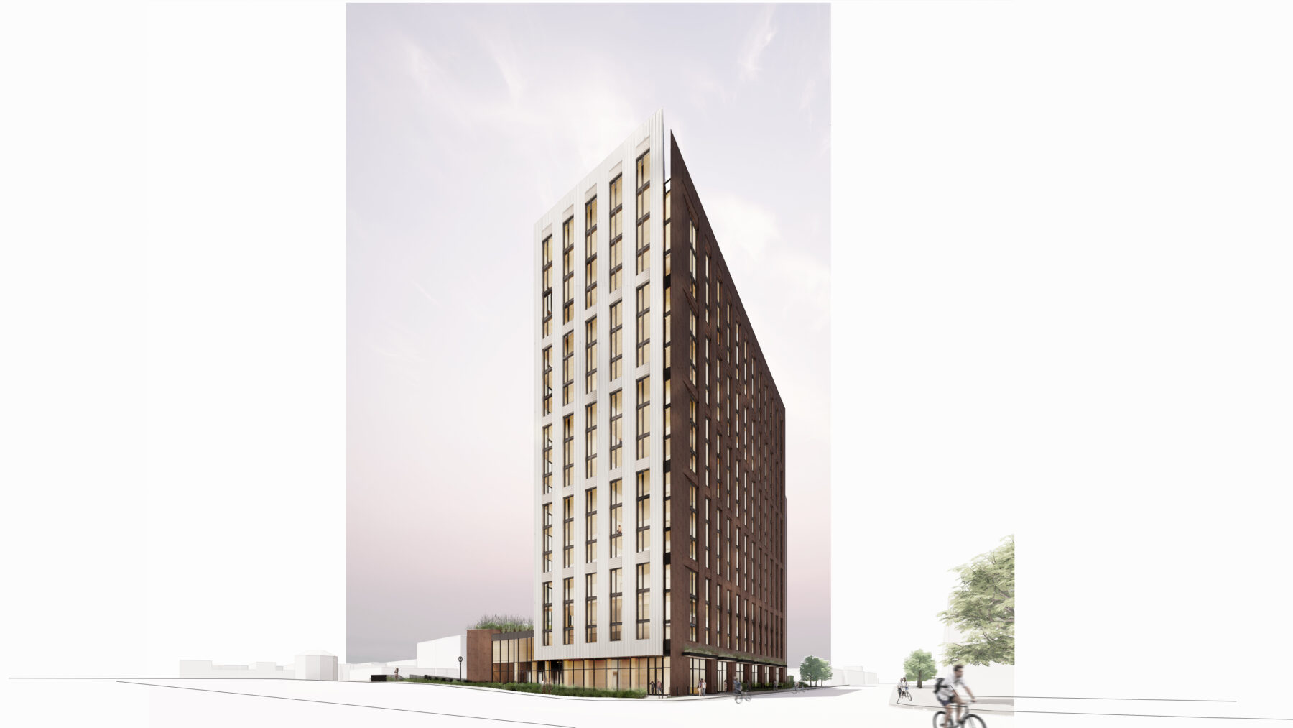
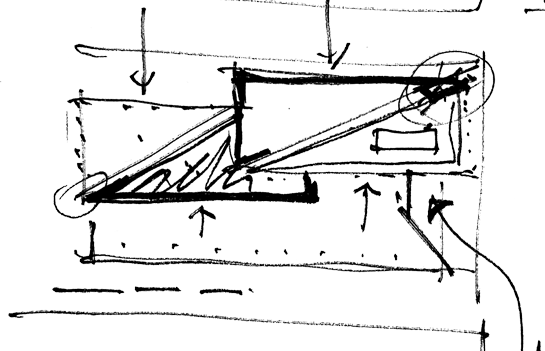
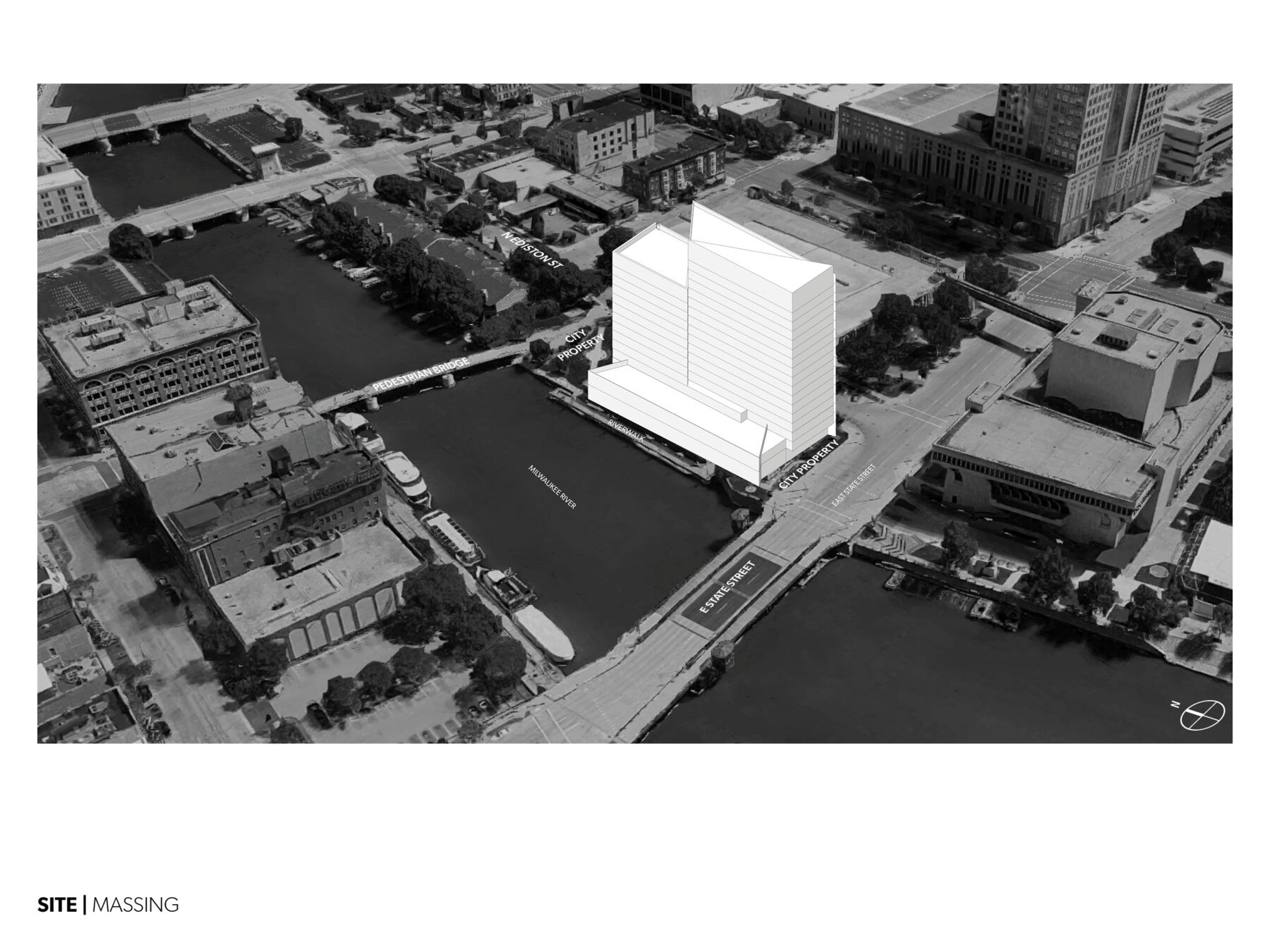
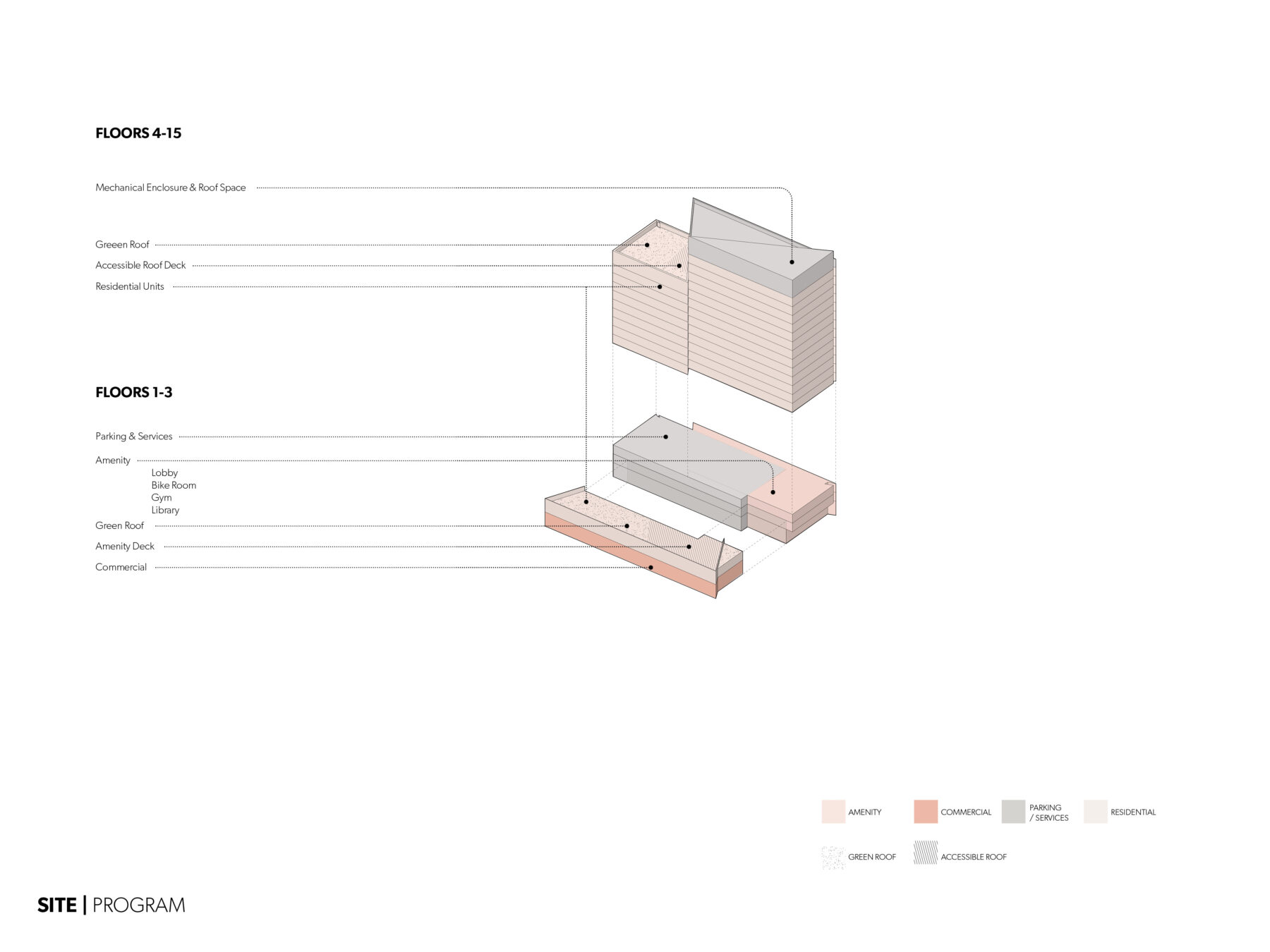
Process
Three separate construction methods are employed to maximize the unique qualities of mass timber – chosen for its efficiency, sustainability, and livability – the residential tower and Commercial portion at the river use CLT floors and roofs, as well as glulam columns and beams that will be exposed to view within units. The building is designed to achieve Leadership in Energy and Environmental Design (LEED) Gold standard, an internationally recognized framework for healthy, efficient, carbon and cost-saving green buildings, in addition to using Passive House strategies.
