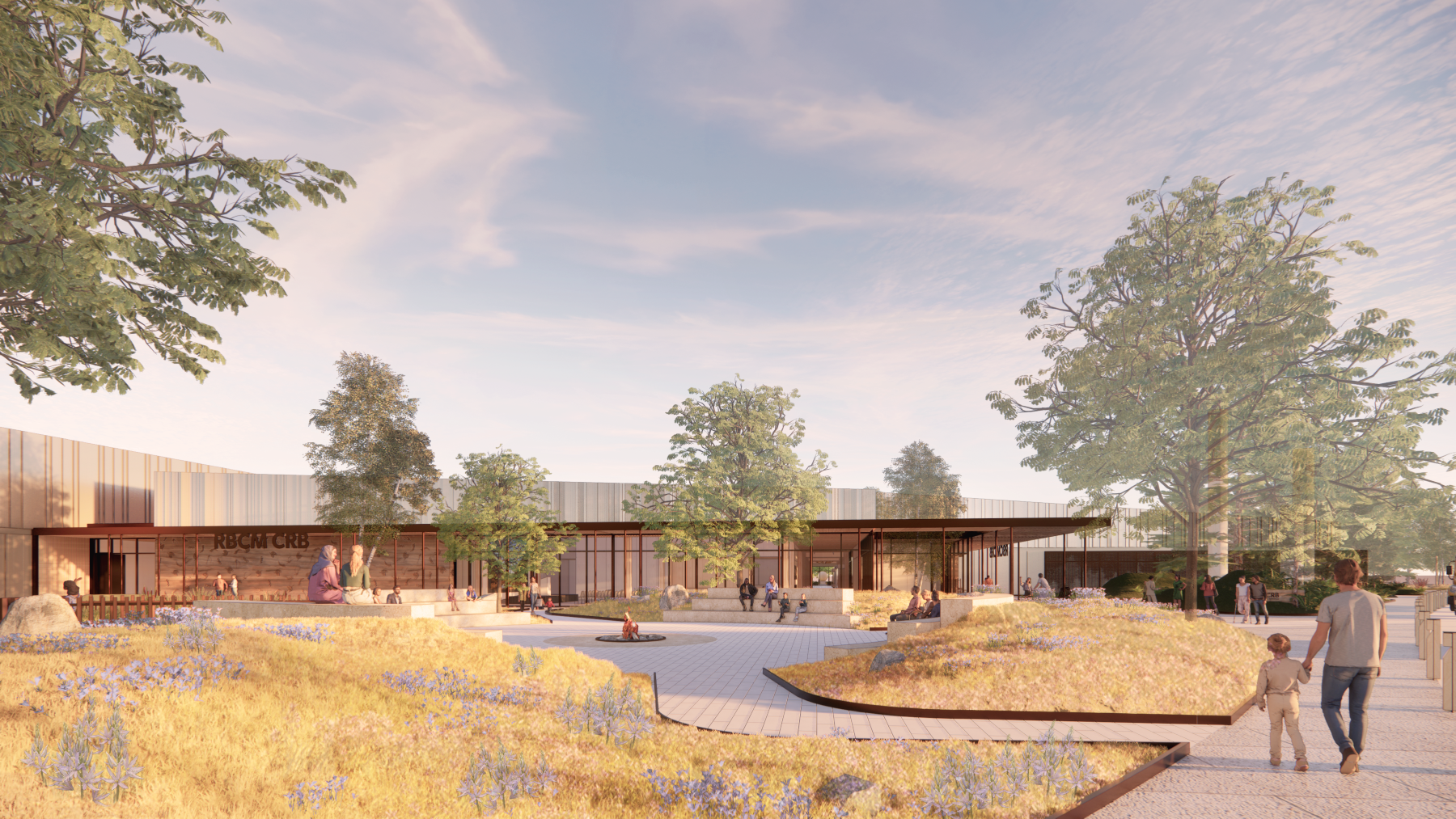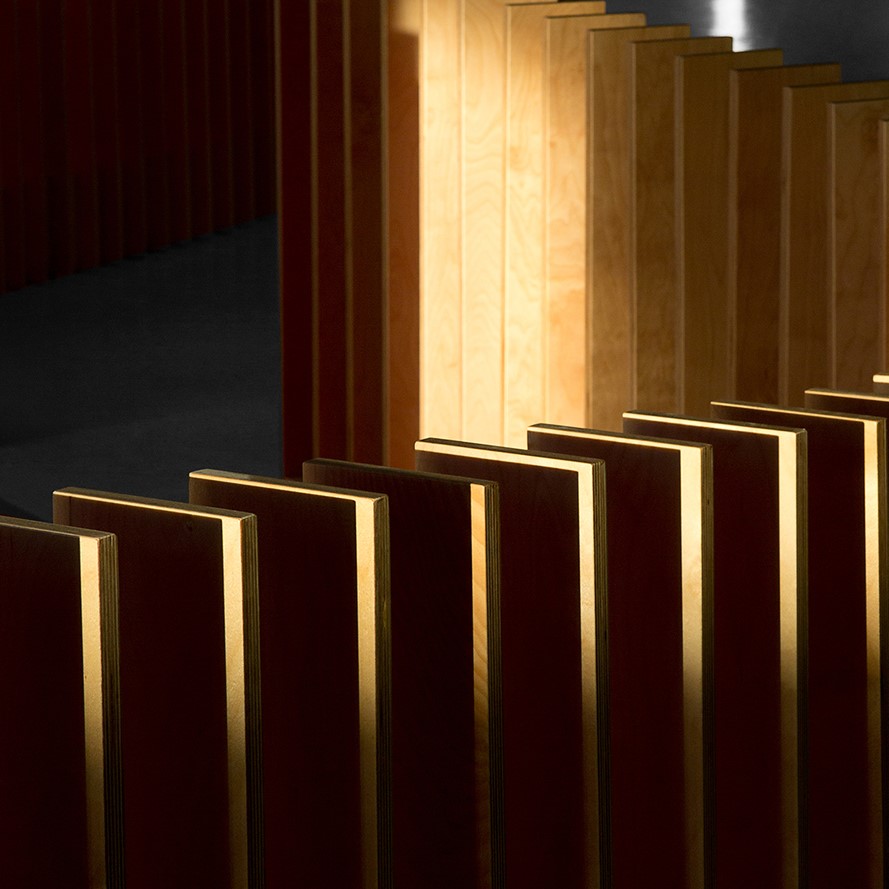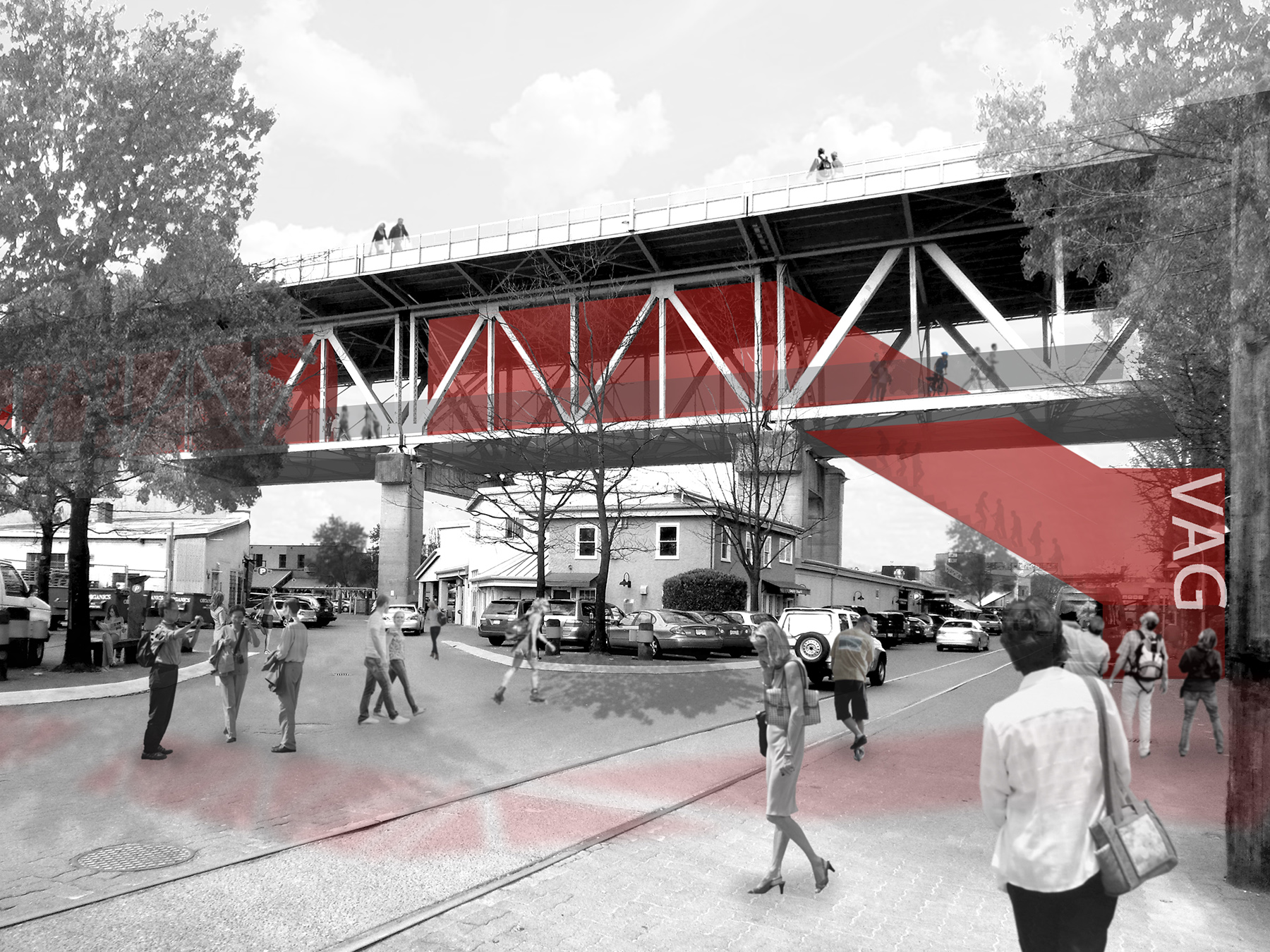Vancouver art collector and real estate marketer Bob Rennie commissioned this conversion of the heritage Wing Sang building to create award winning exhibition space for the Rennie collection and to serve as corporate head office.
Details
The renovation required careful planning to create flexible, modern gallery and workspace within the shell of three existing brick buildings (the oldest built in 1889), extending and reinvigorating the life of the Yip sang home, a family who owned much of Vancouver’s early Chinatown. Completed in Fall 2009, the project brought together a diverse and skilled team who share a commitment to the preservation and revitalization of this historic neighborhood.
Quote
“In terms of a place in Chinatown that you can say is both historic and yet restored to a level where you can feel this is museum/art gallery quality — oh my goodness. It’s a space where we can come in and start having exhibitions.”
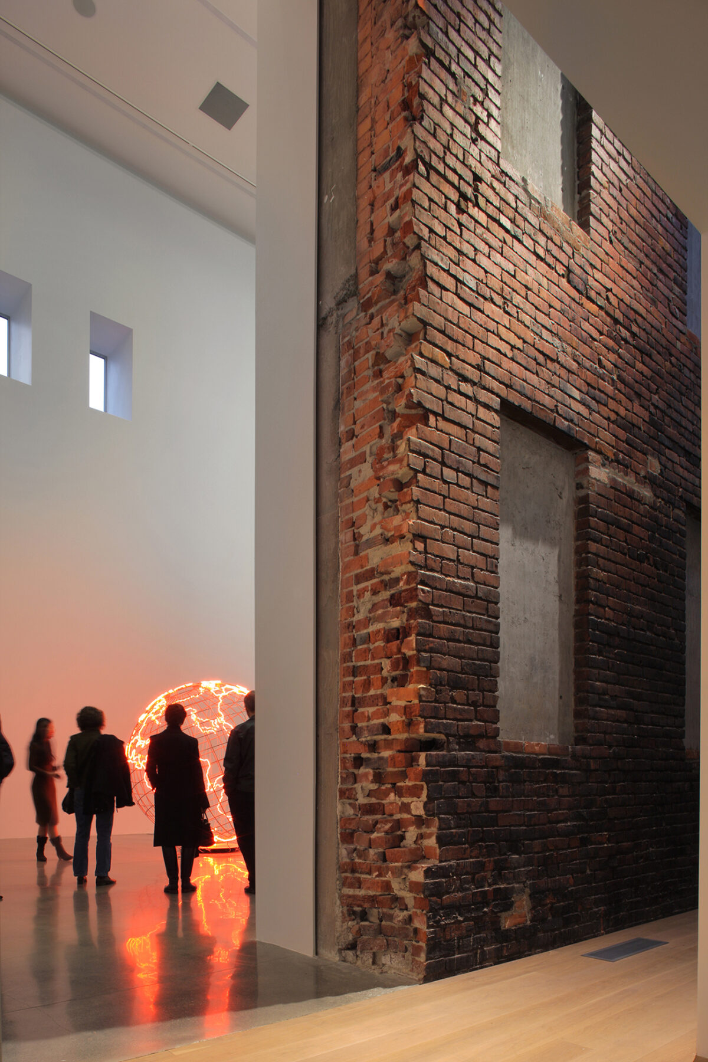
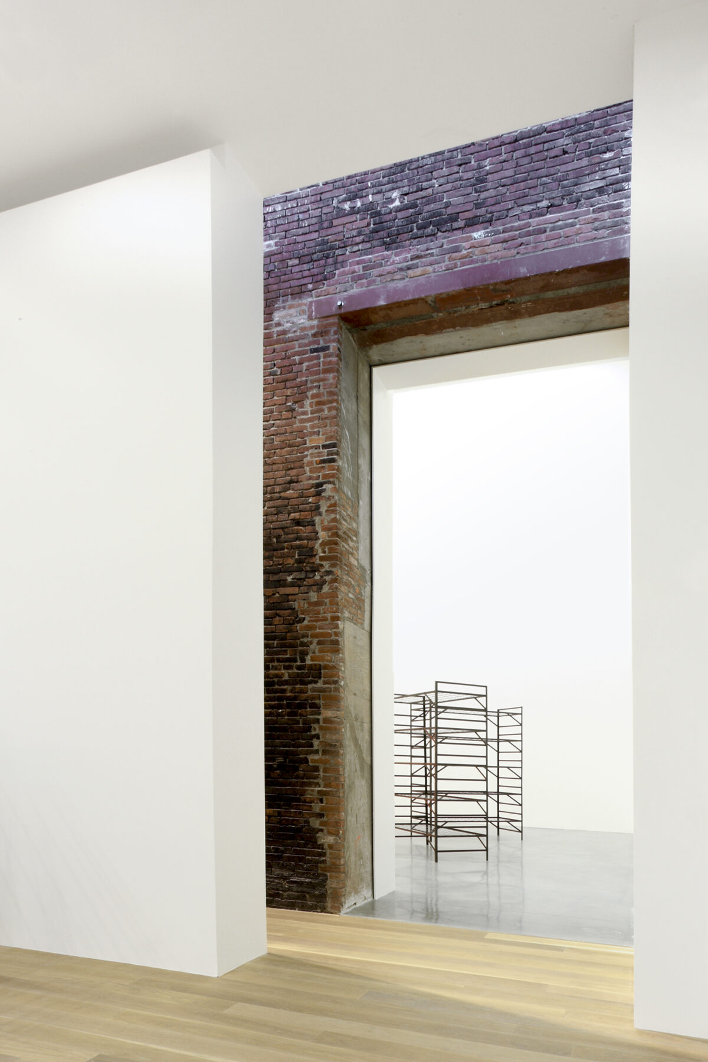
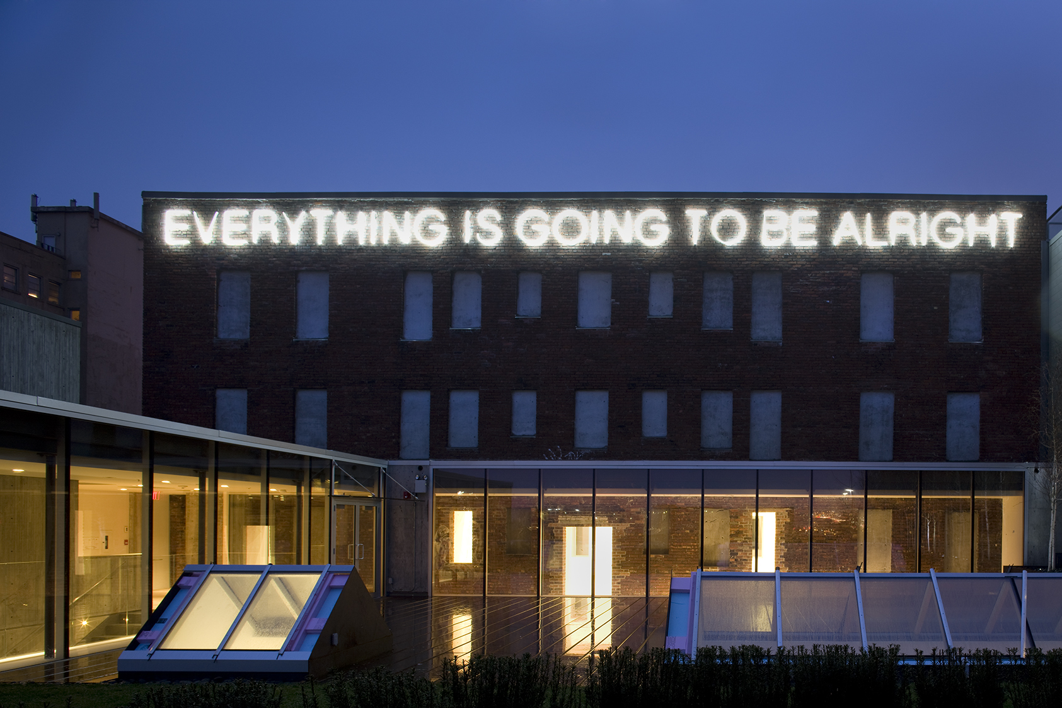
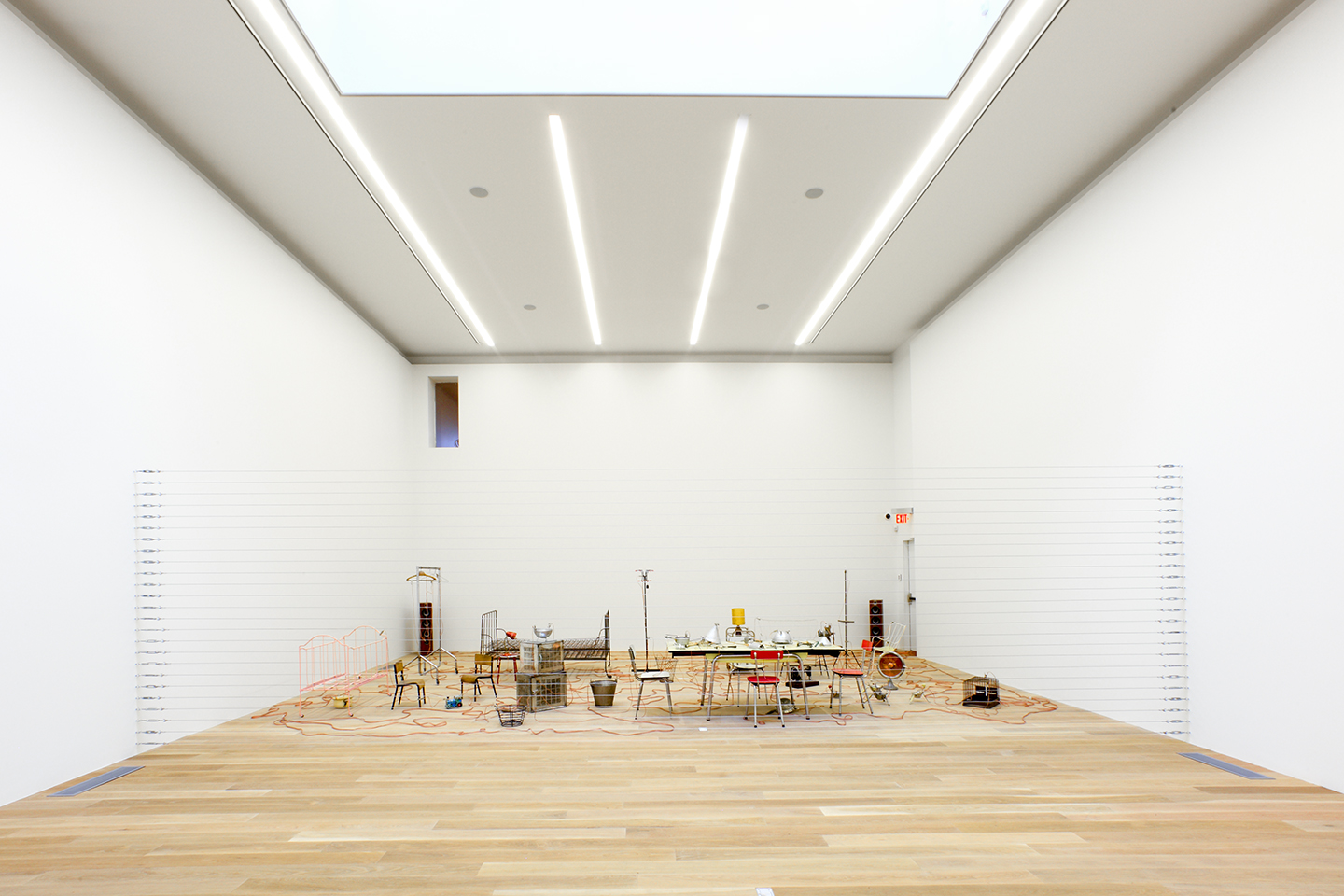
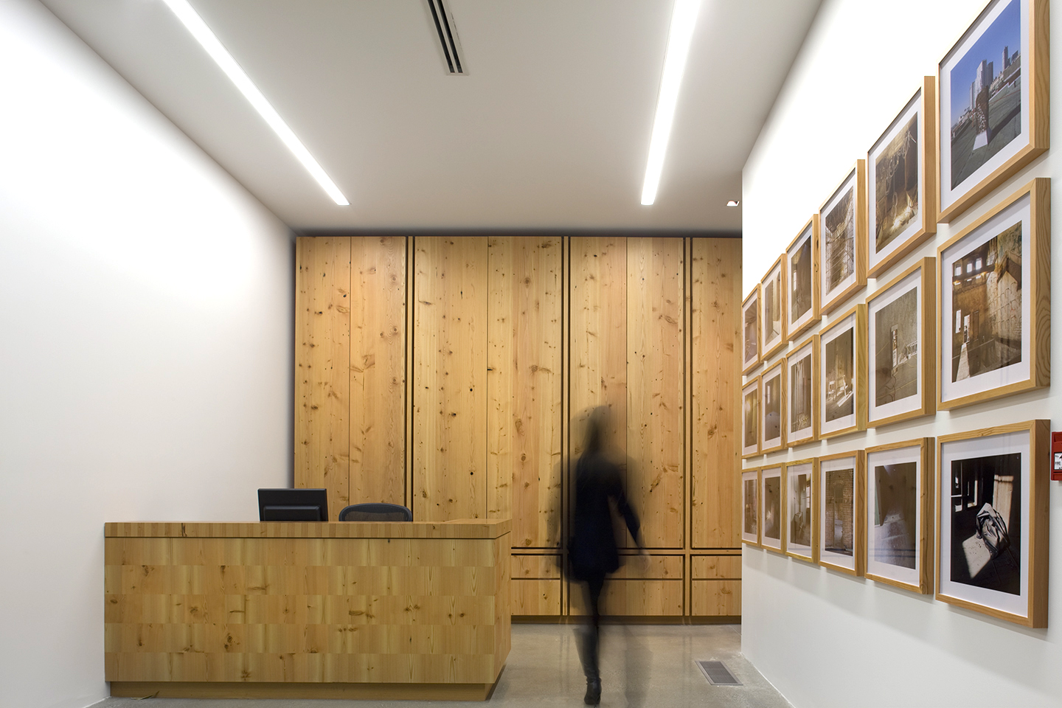
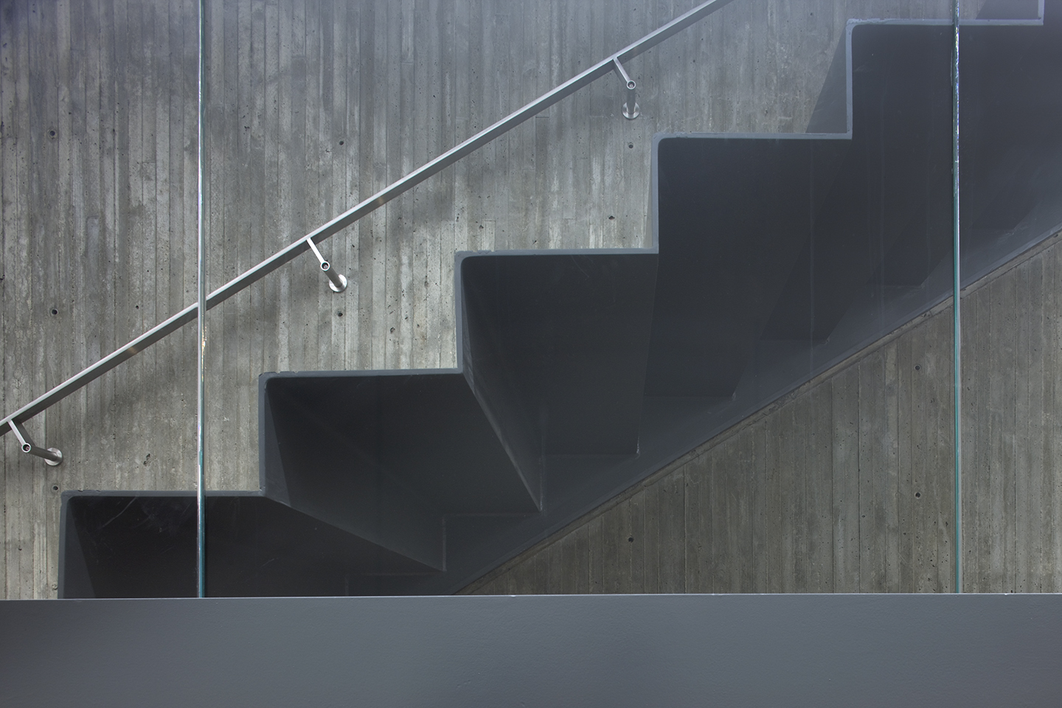
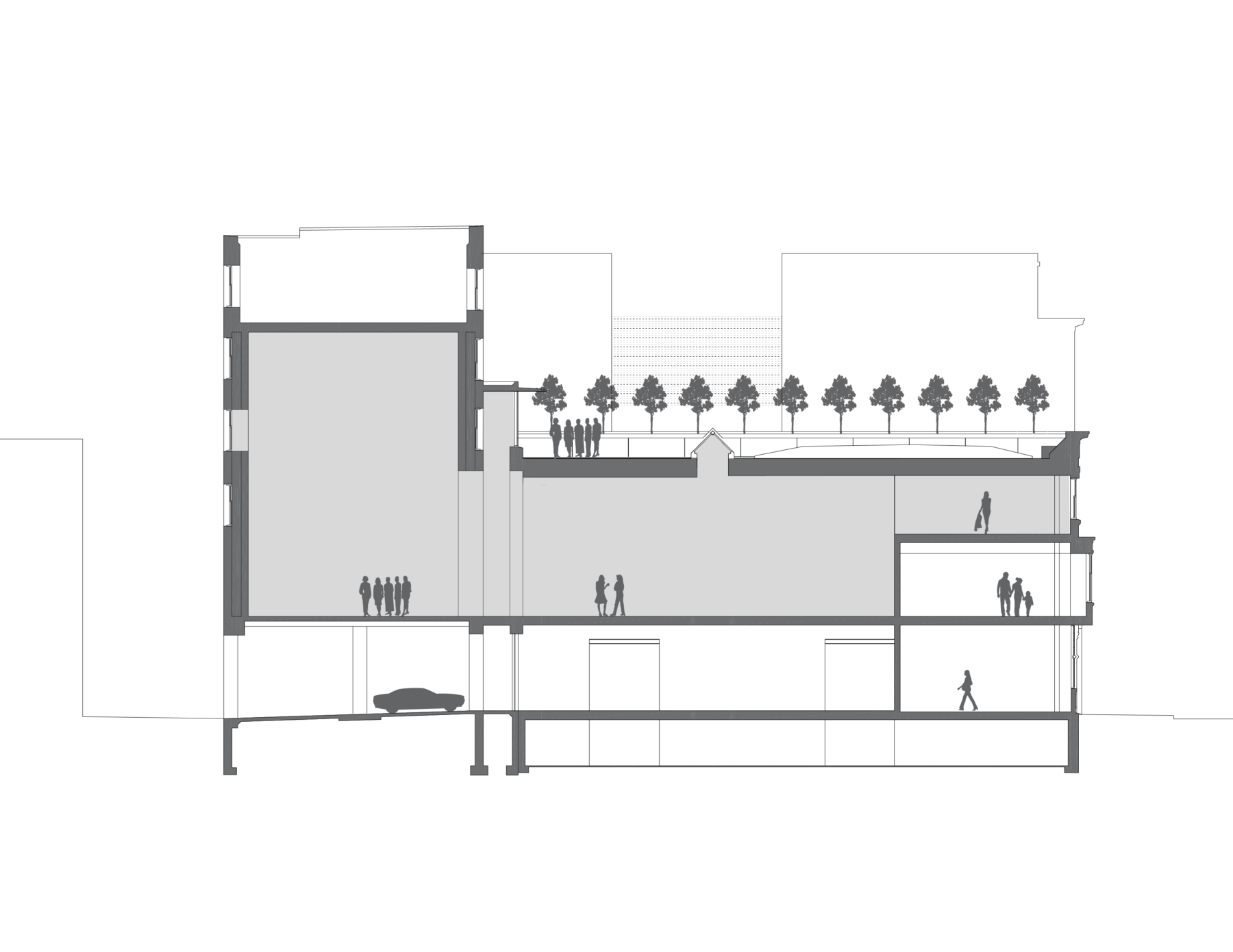

Process
The “slot gallery”, one of the most interesting spaces within the building, is a result of the enclosure of the space that existed between two of the original buildings, retaining the original exterior cladding in a narrow and tall daylight gallery space.
Awards
Best of Canada - Canadian Interiors Magazine, 2009
IDIBC - Gold Award of Excellence Workplace, 2009
AIBC - Special Jury Award, Setting New Adaptive Reuse Strategy, 2009
International Interior Design Association - Winner Interior Design, 2009
