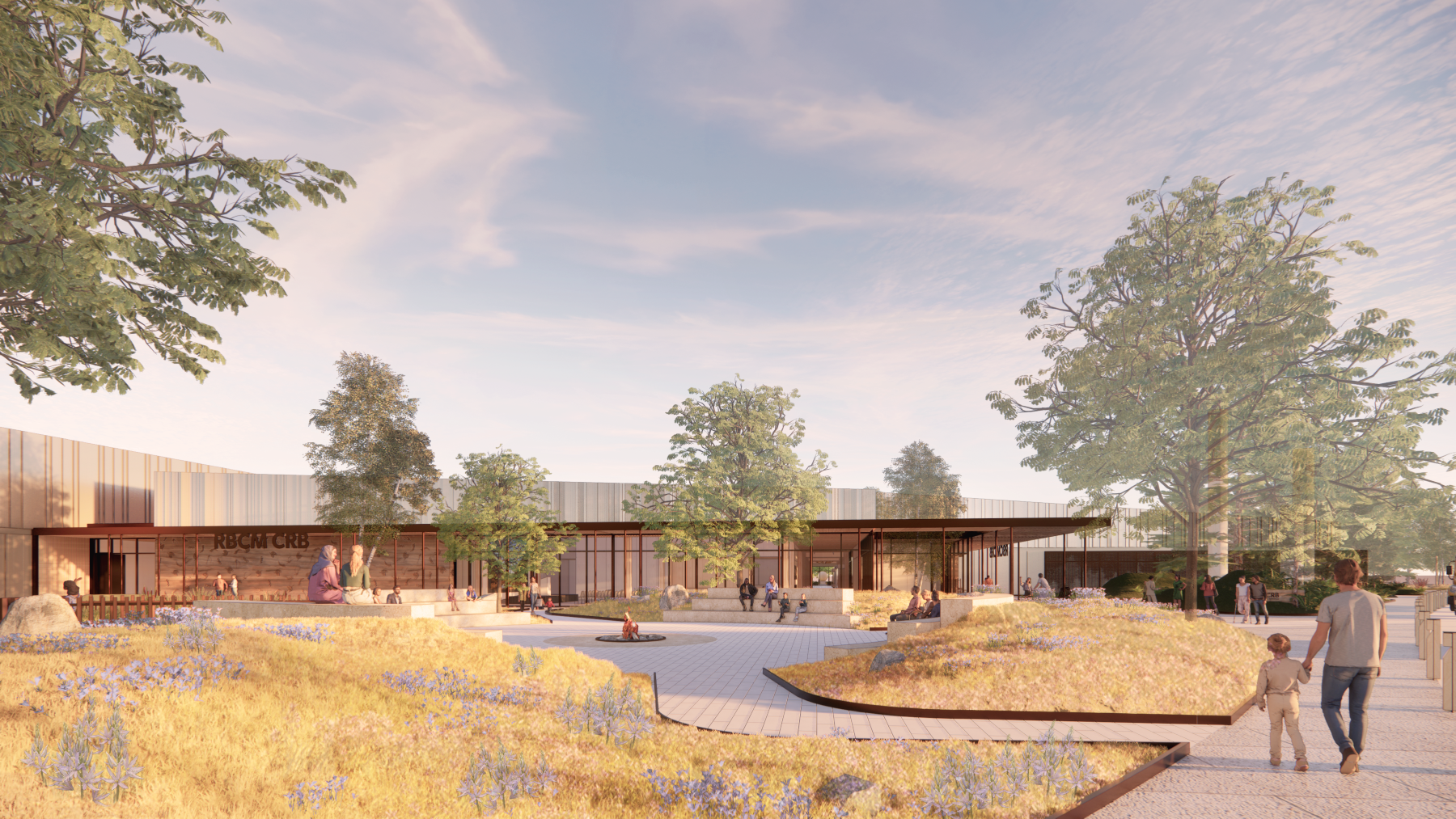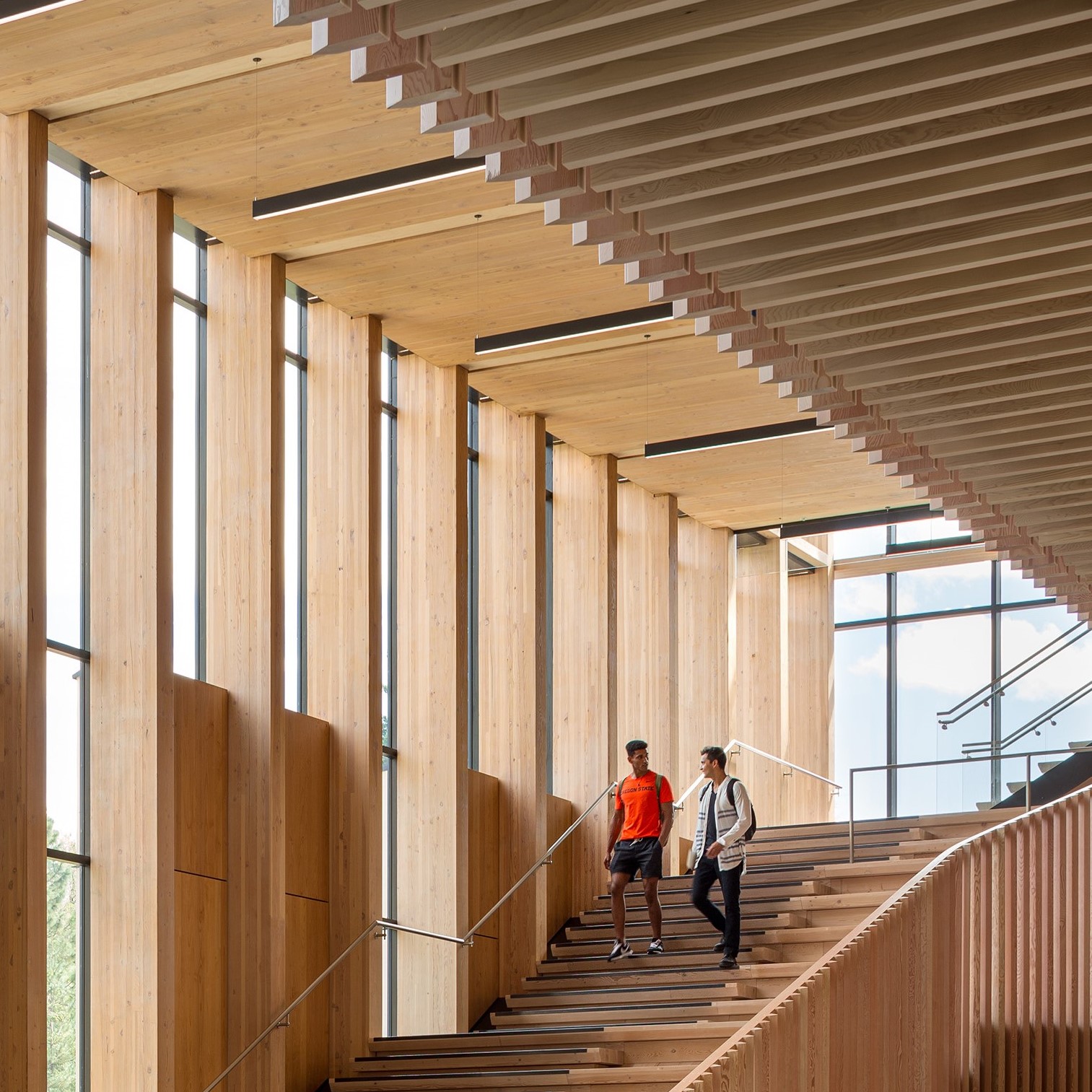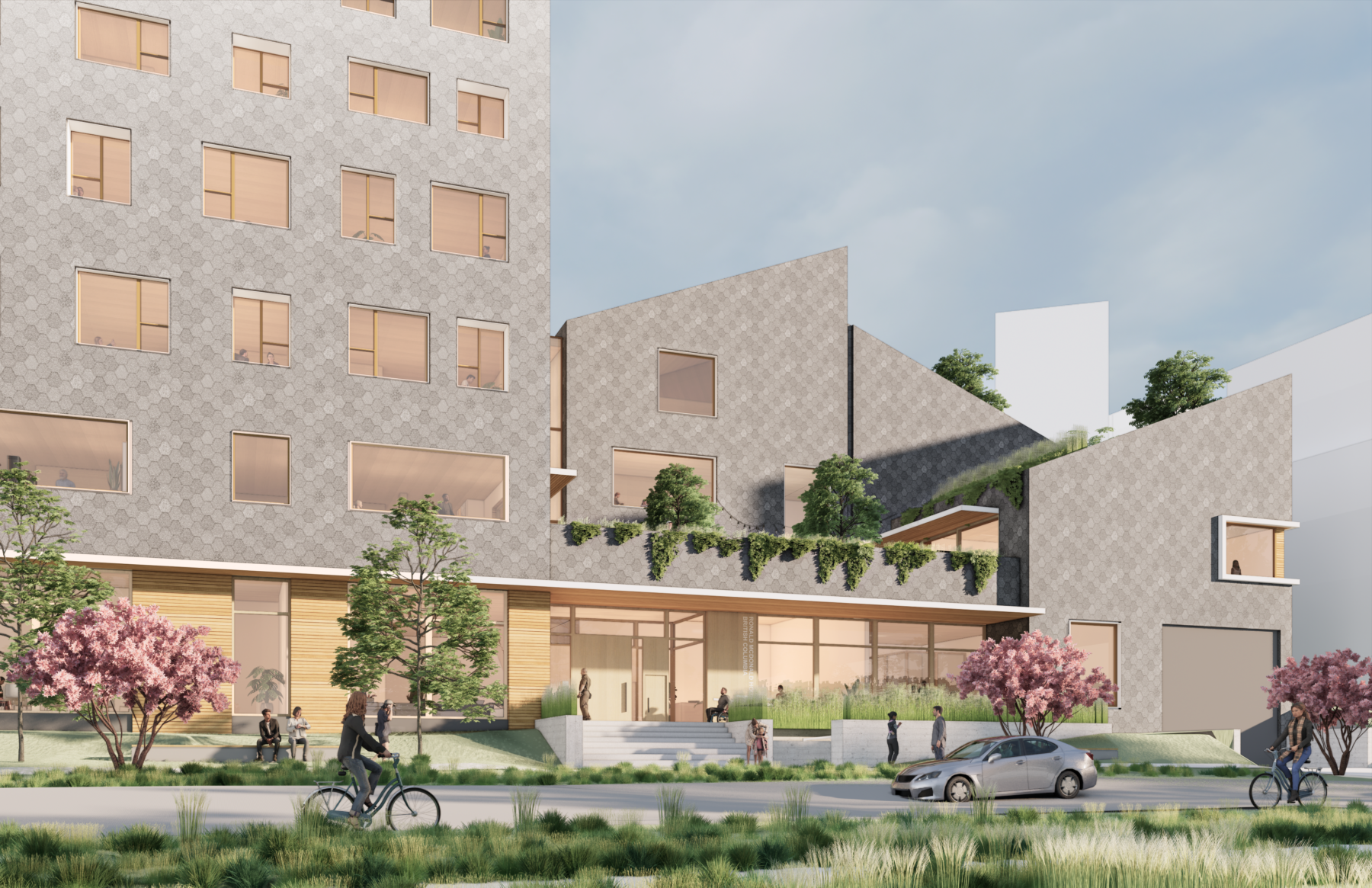The new Scott Building Revitalization and Development is an opportunity to reinvigorate an existing heritage building and contribute to the vibrant residential community of Humber Green while also serving as a gateway to downtown Victoria.
Details
This project includes the restoration and rejuvenation of the existing three-storey Scott Building, a century-old brick-clad building with a hybrid timber and steel structure, used for many different purposes throughout its life. The design includes plans for rental residential apartments, while cafes, shops, and commercial spaces will animate the ground floor and provide new amenities for residents and the neighbourhood.
The Scott Building will be carefully retained and restored to maintain its vintage character while updated building components will be implemented to meet modern building codes, energy requirements, and support the health and comfort of residents and visitors.
The two buildings will frame a green central plaza open to residents and the public.
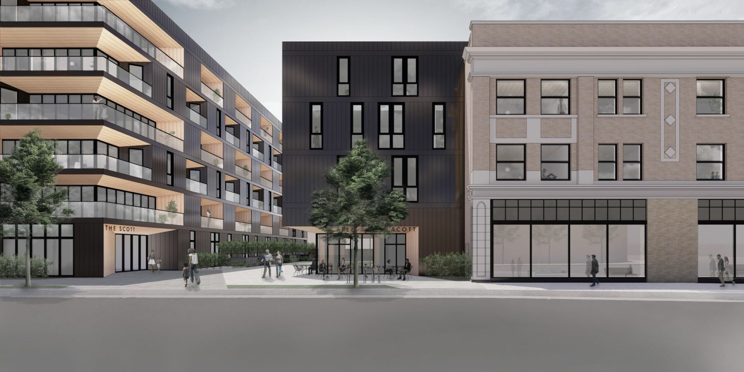
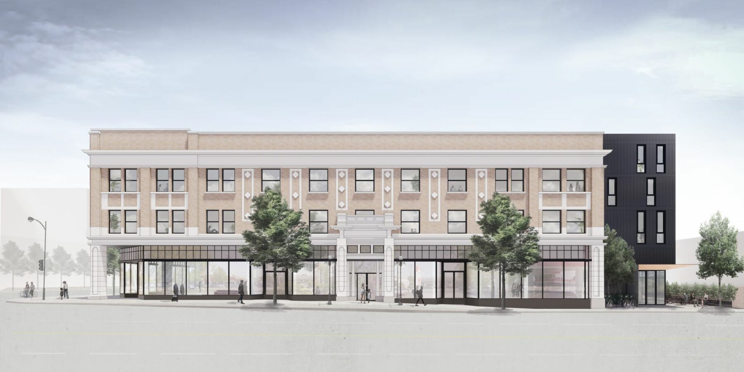
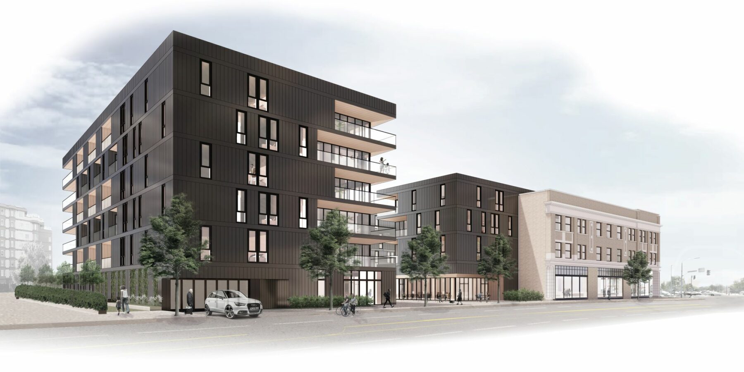
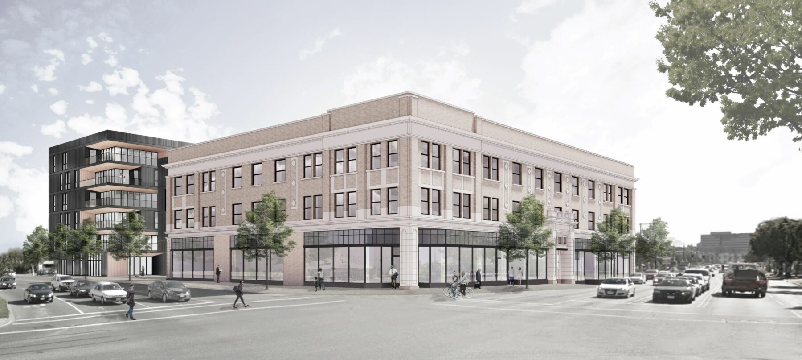
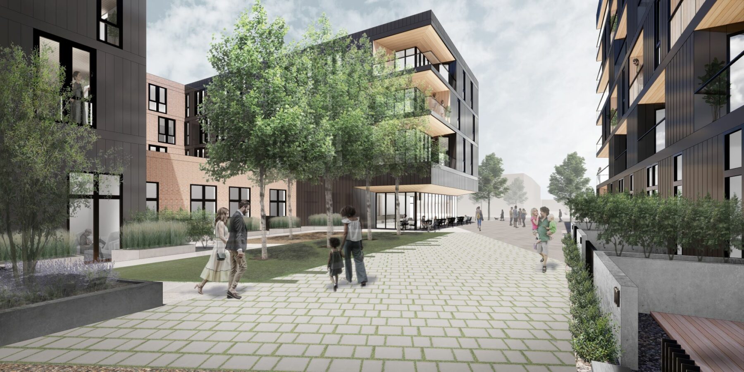
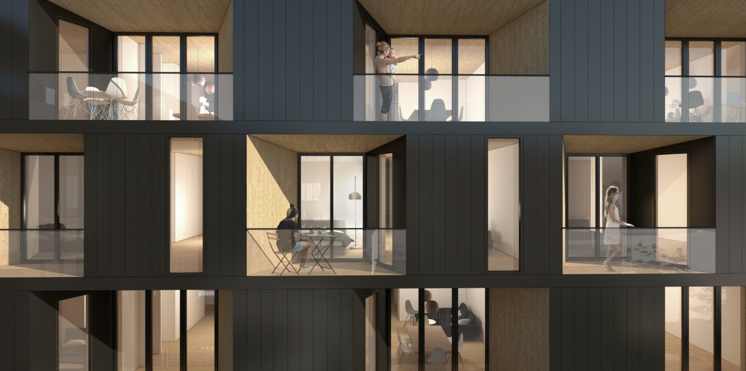
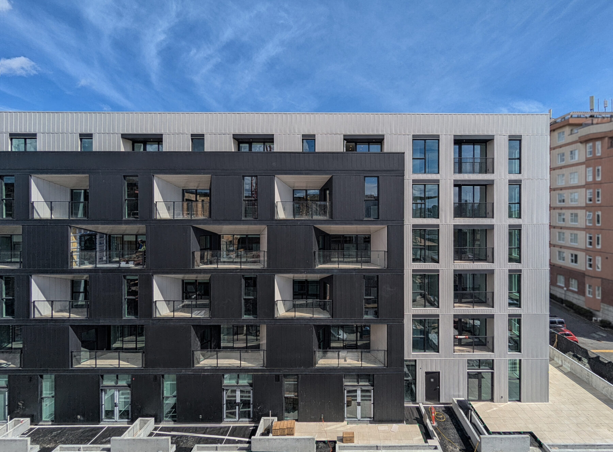
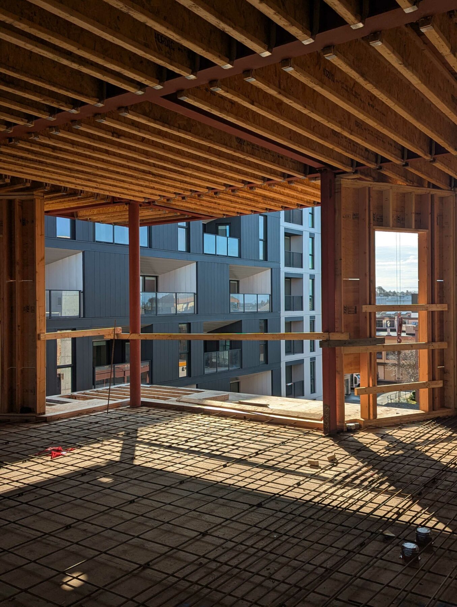
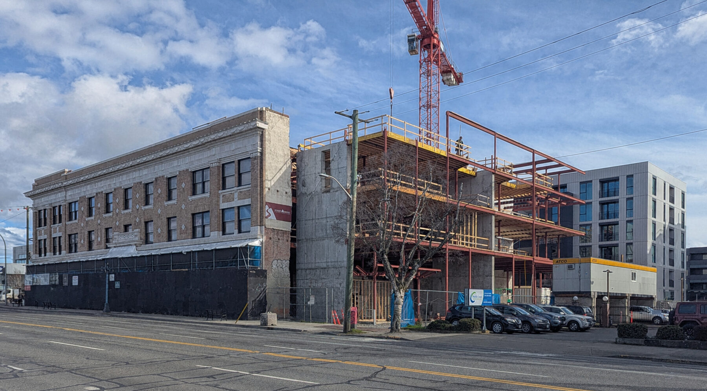
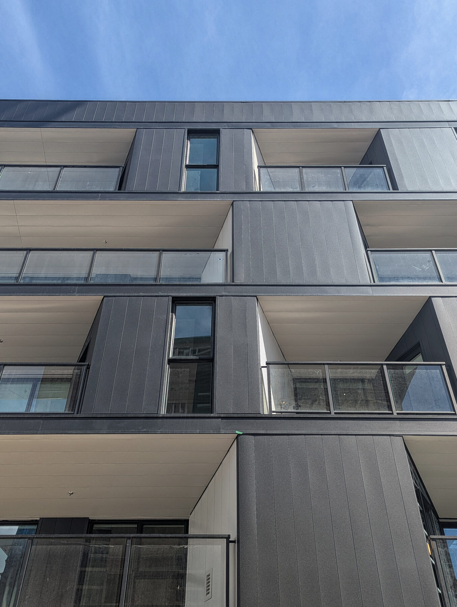
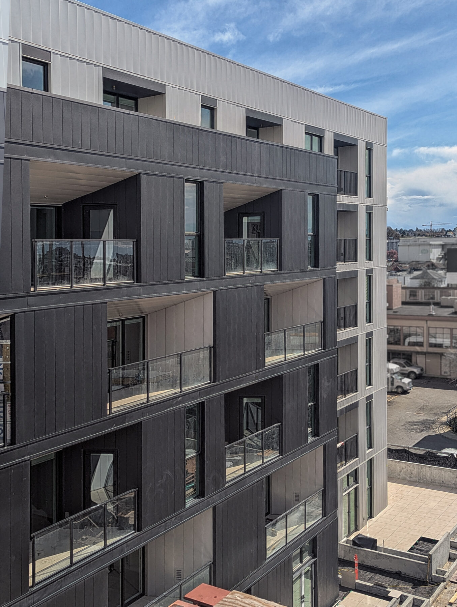
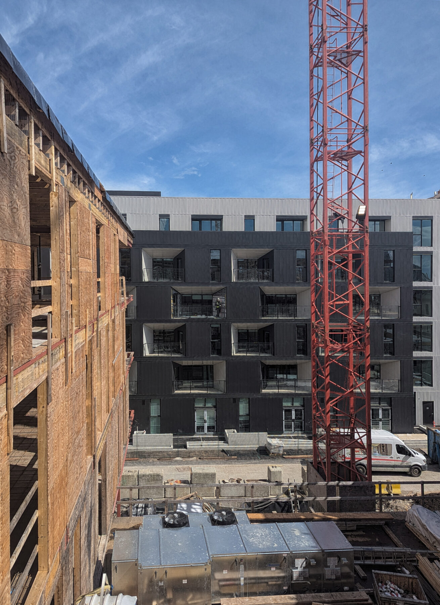
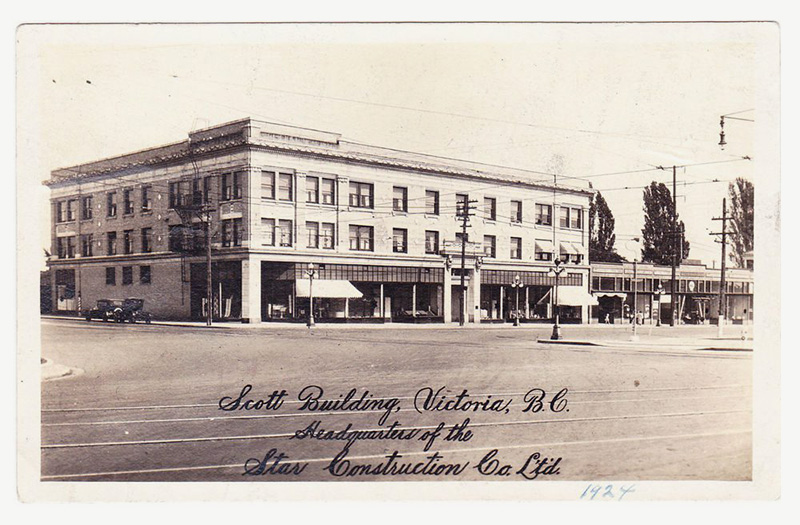
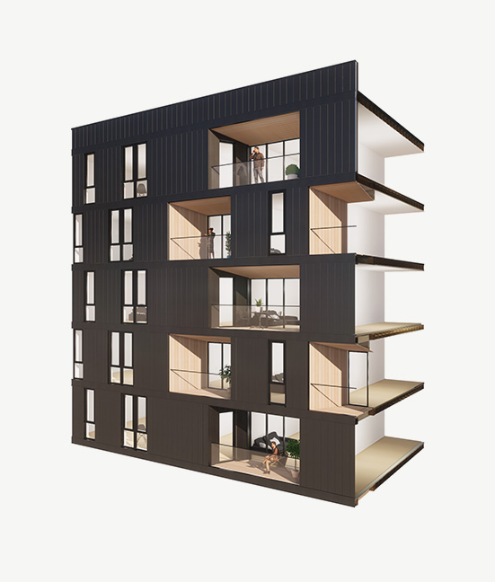
Process
The building will undergo seismic upgrades and modern extensions to the east and south. The centre of the upper two storeys of the building will be removed to create a ‘U’ configuration, permitting daylight to new apartments and wrapping an elevated courtyard at Level 2. A discrete fourth level, mostly concealed behind the parapet of the existing building, will be added to provide additional rental apartments.
The new six-storey wood frame volume to the east of the Scott Building is separated from the existing building in order for the heritage component of the project to be a visual focus from the surrounding streets. Modern interventions as part of the renovation of the existing building will take the language from the new structure and marry them into the existing building’s character. This harmonization ties the two buildings together as one coherent development.
