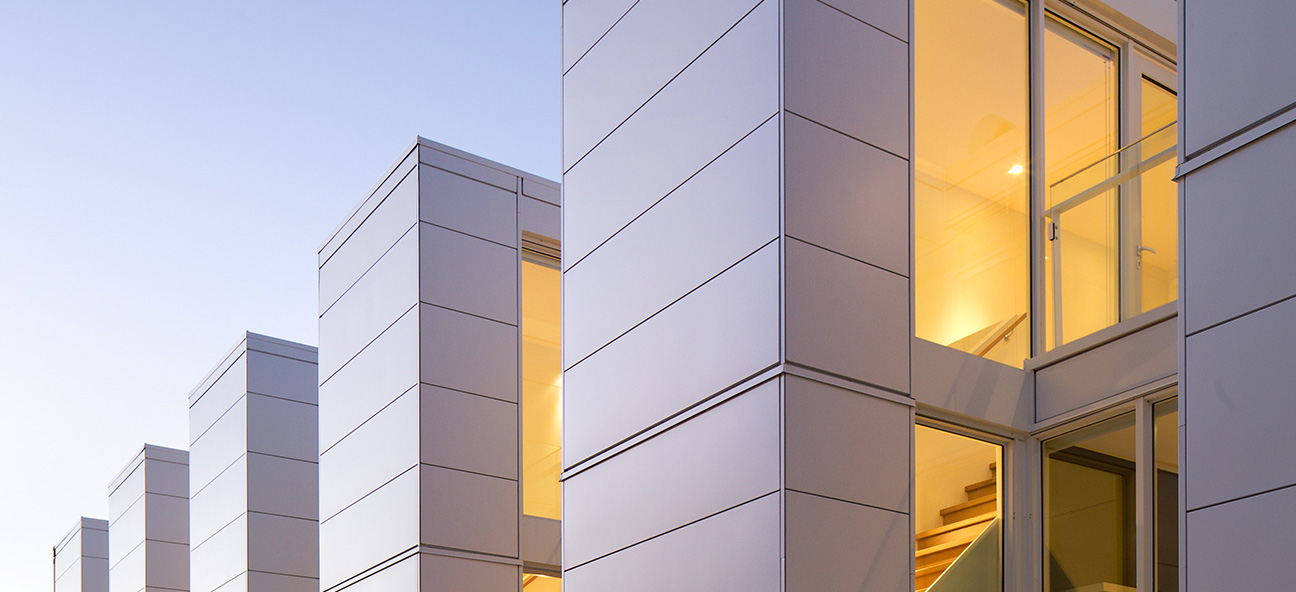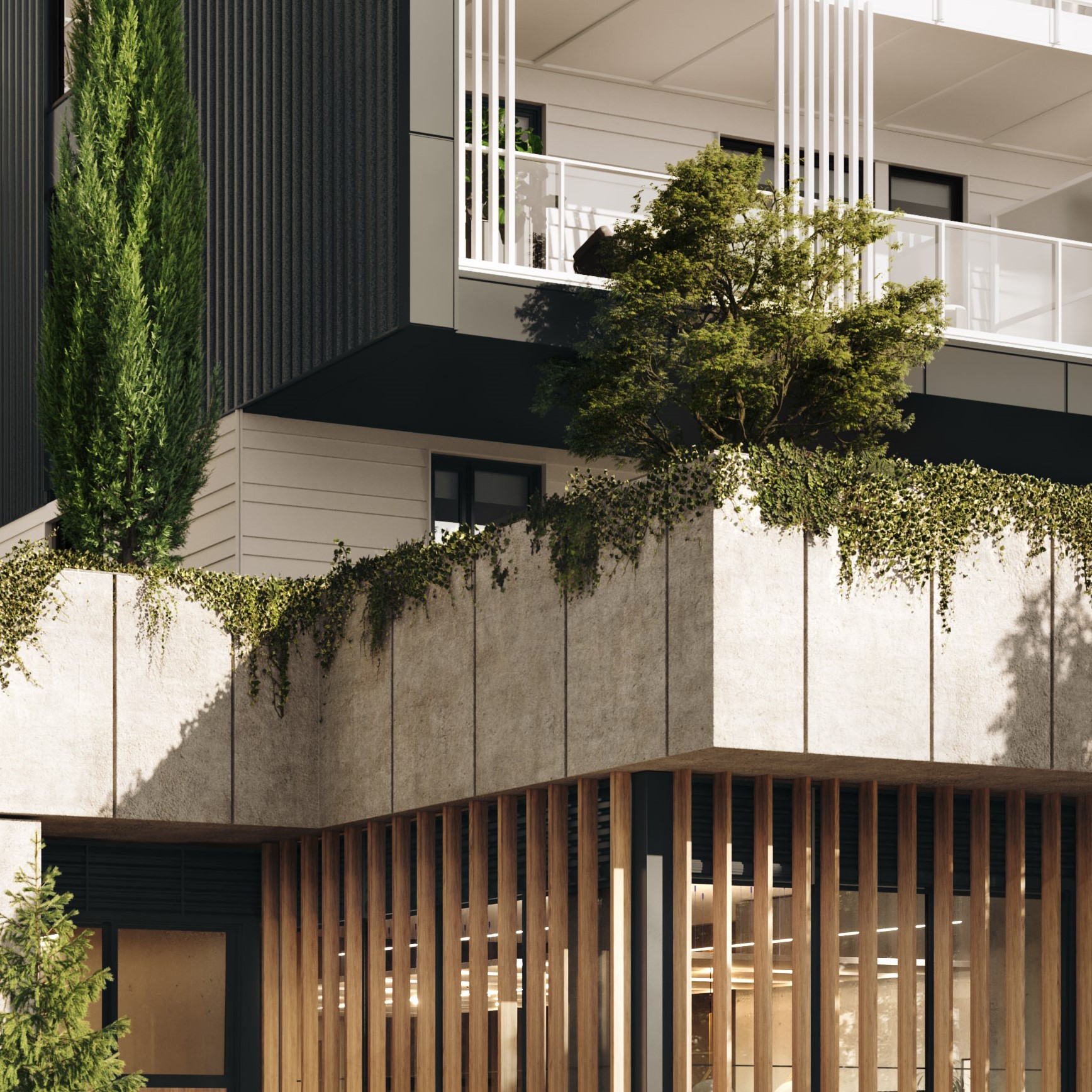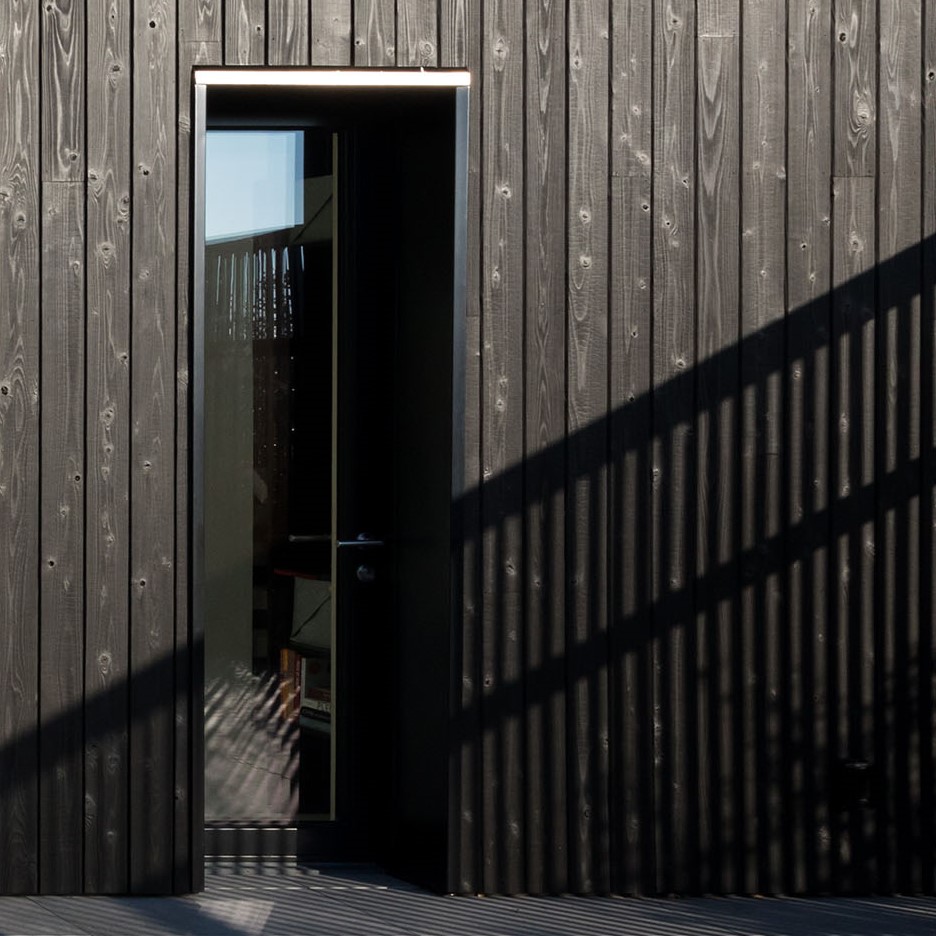The Parkway revitalization and mixed-use development in Victoria, BC will bring much-needed rental residential units to the neighbourhood, strengthen the iconic historic character of the site, and enhance the community with vibrant new retail and café spaces.
Summary
Serving as a major gateway to downtown Victoria, this new development is composed of a four and six storey volume, stepping back from the existing heritage building. A mews separating the historic and modern buildings at street level will serve as the residential entrance to the building and provide access to a west-facing courtyard.
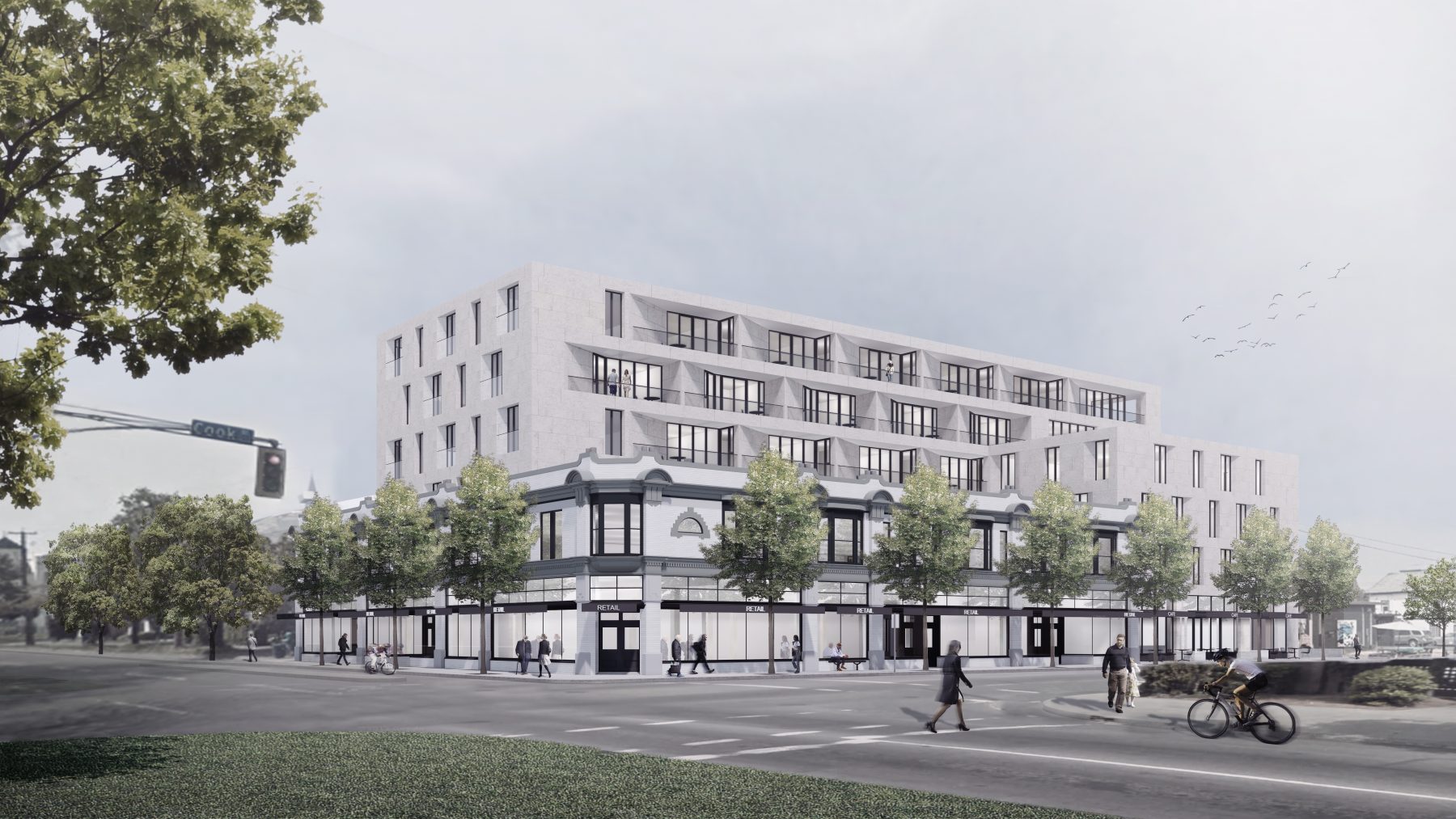
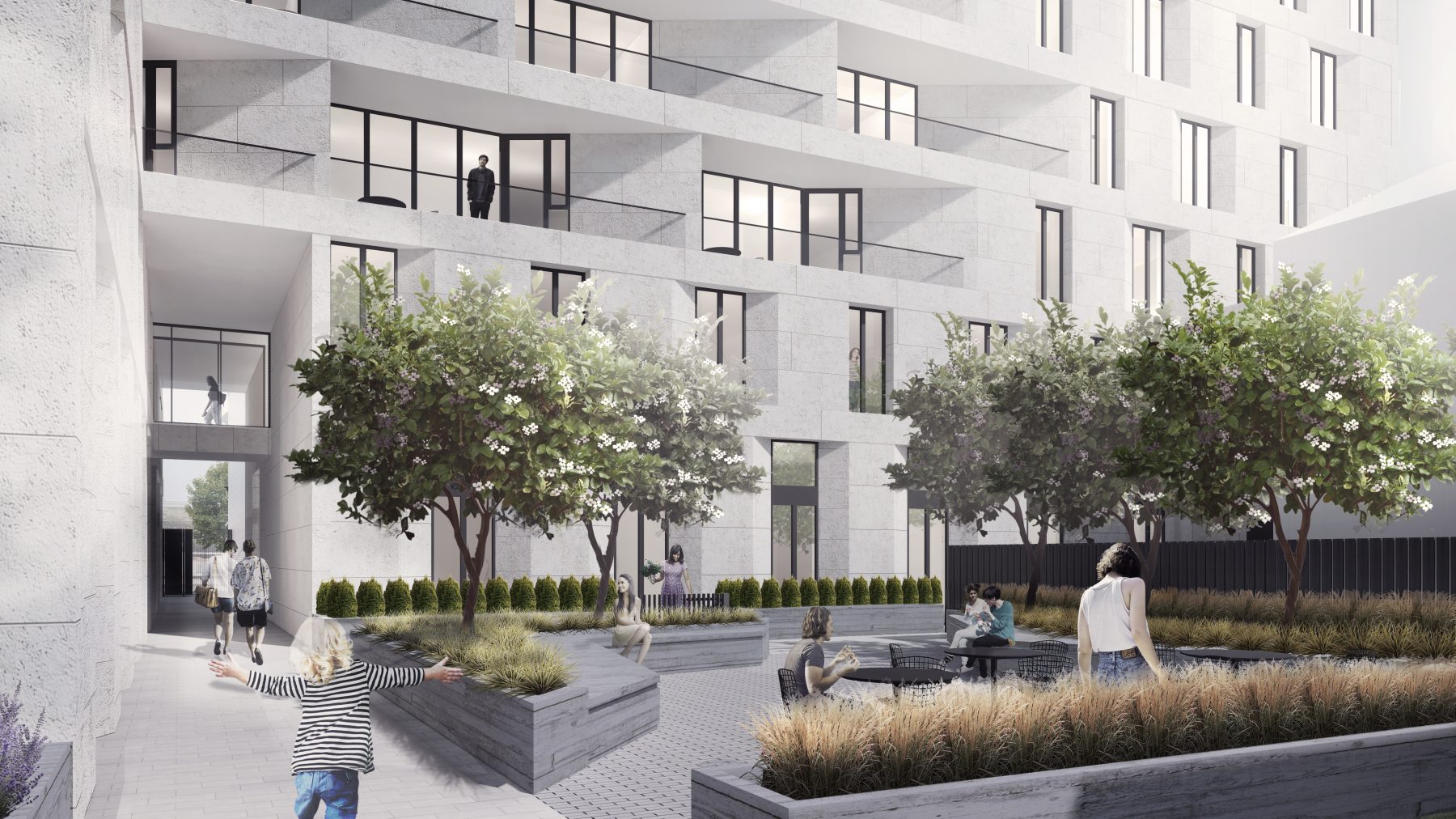
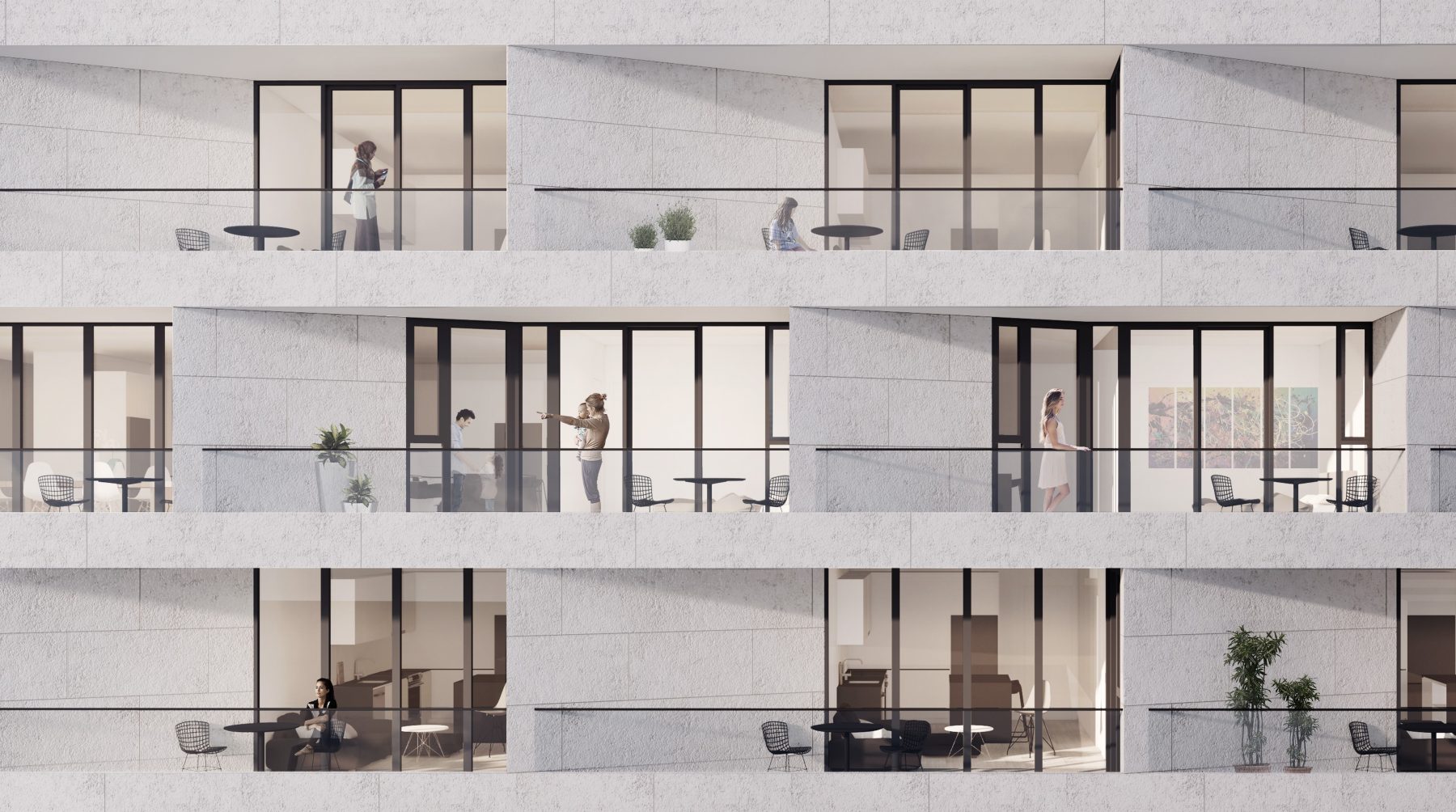
Process
Originally named Parkway Apartments, the existing two-storey masonry building was constructed in 1911 by William Ridgway-Wilson. A priority of our project is to conserve the heritage value of the building by retaining 50% of the existing volume, including the historic facades facing Pandora and Cook and the northeast wall facing the residential mews. All character-defining elements in these locations will be preserved, along with any in-kind repairs as required. The original use of the building will remain with opportunities for multiple retail spaces on the ground floor and 103 purpose-built rental suites above. The building will be Designated Heritage with the Heritage Registry.
