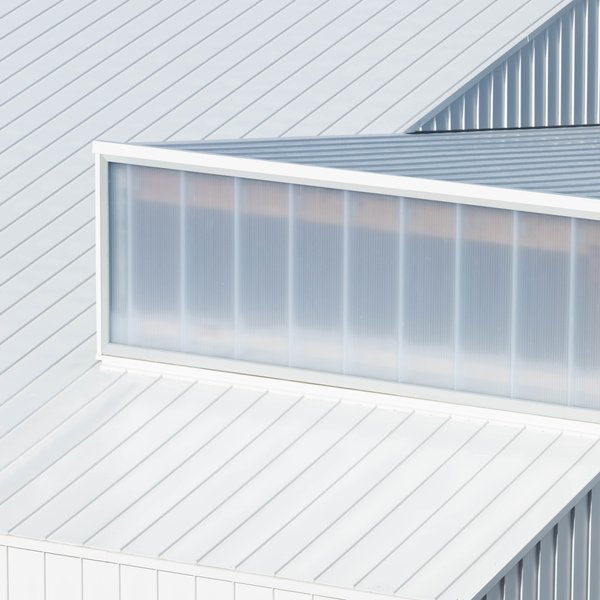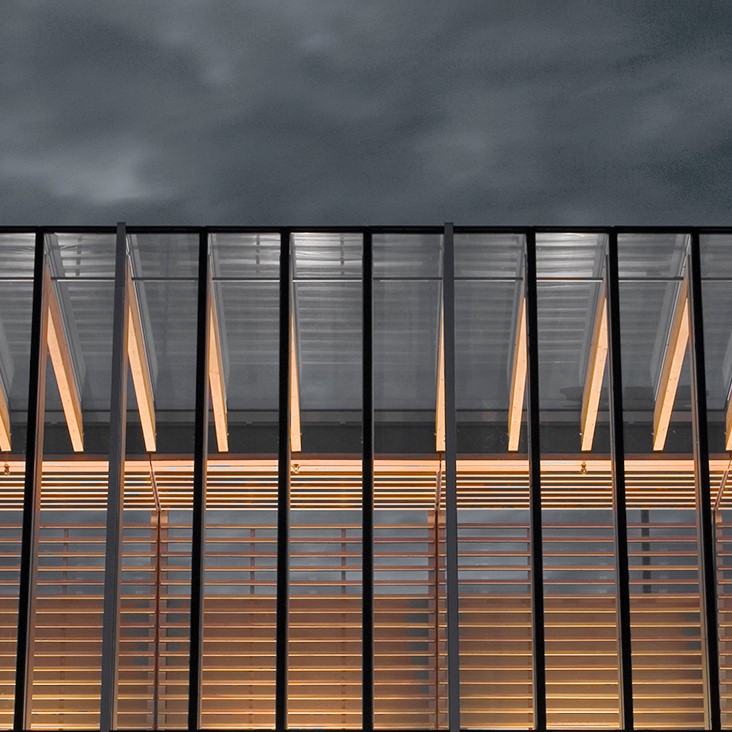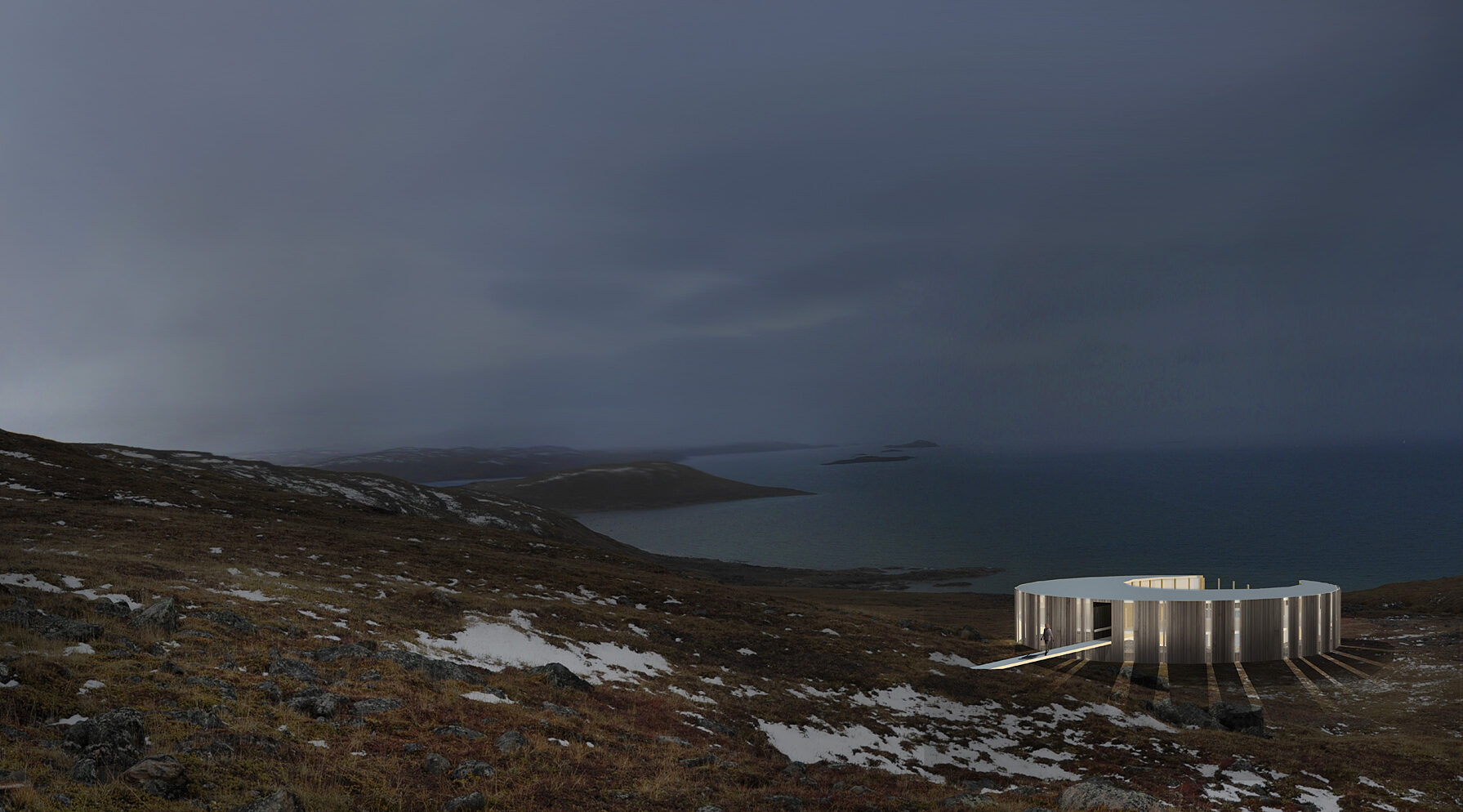Our team extended and improved the life and function of this 1980’s building at the alpine zone of Blackcomb Mountain. Since the addition of the Peak to Peak Gondola, the Rendezvous has become a year-round tourist attraction, providing food and facilities, but was inefficient and in need of a renovation.
Details
With increased summer on-mountain activities and ever-increasing numbers of skiers, the building was suffering significant wear and tear and was in need of renewal. The renovation successfully reconfigured the building to improve flow, reduce congestion, update the interior and exterior finishes, and replace ineffective building components. User experience is improved, patron flow and throughput are optimized, and the useful life of a building asset is extended.
Testimonial
“...The Rendezvous and Christine’s renovation has been extremely well received by our guests. The look and feel of the facility and the traffic flow has exceeded my expectation. I believe that we are well on our way to deliver on what we promised from both a guest and financial perspective. Thank you for the design, architectural and coordination work by you and your team, it is making a very positive impression!”
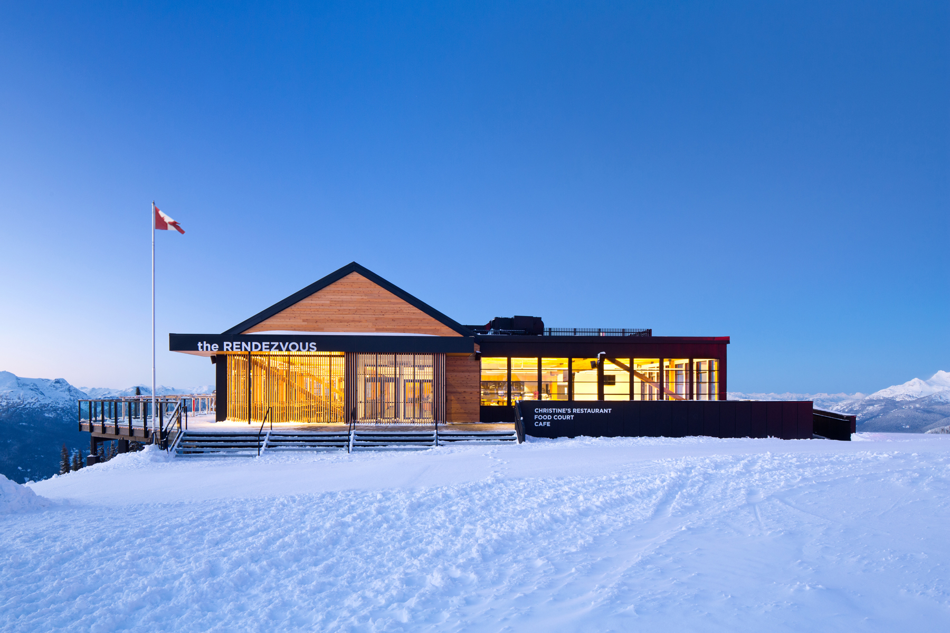
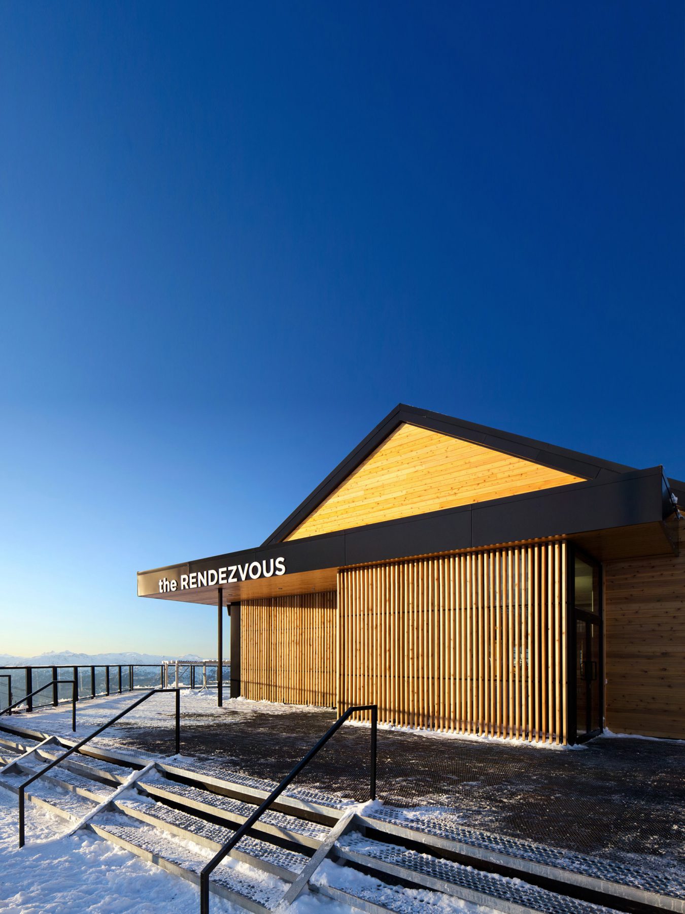
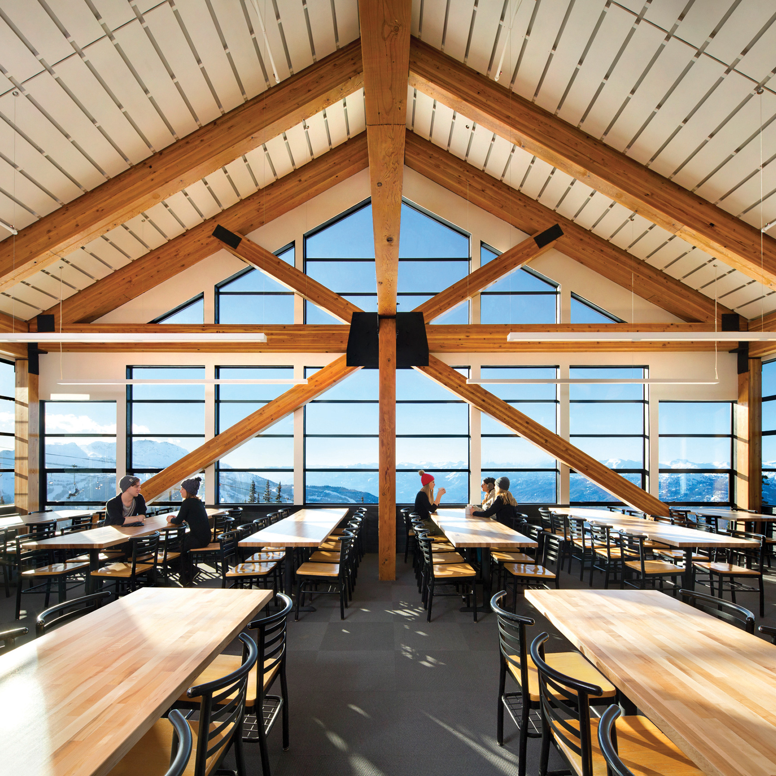
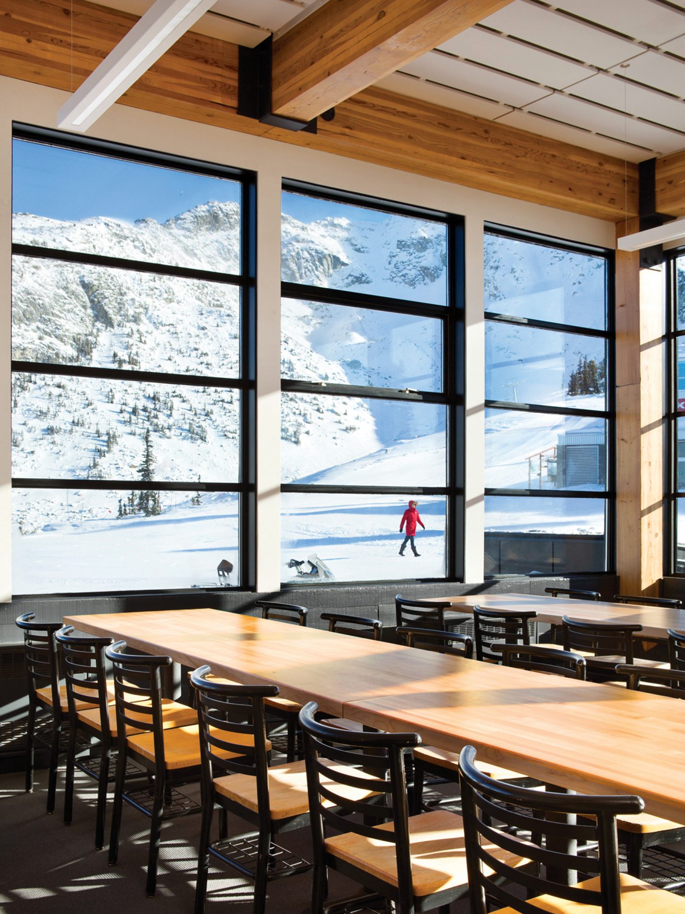
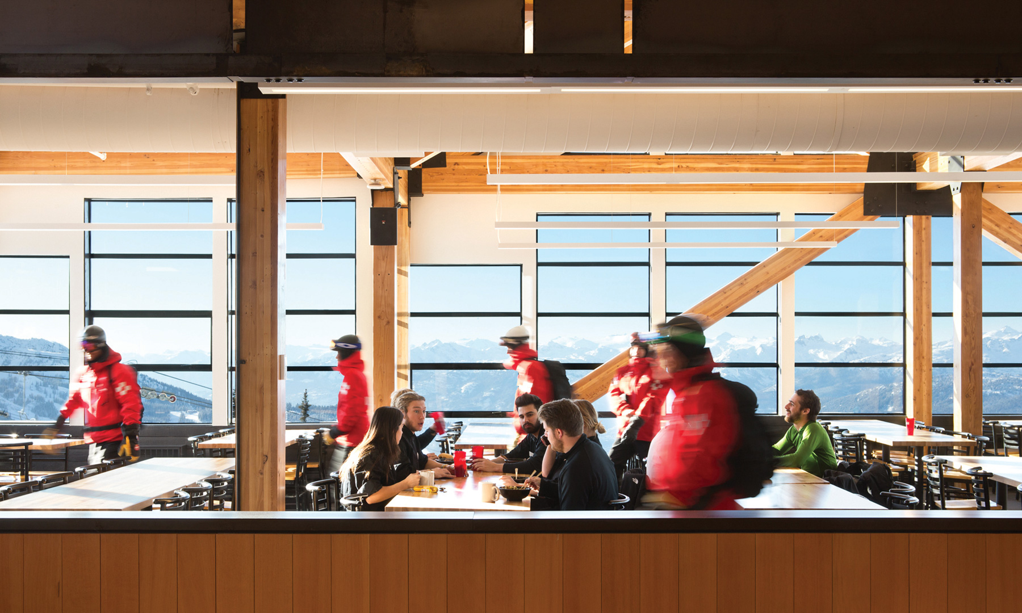
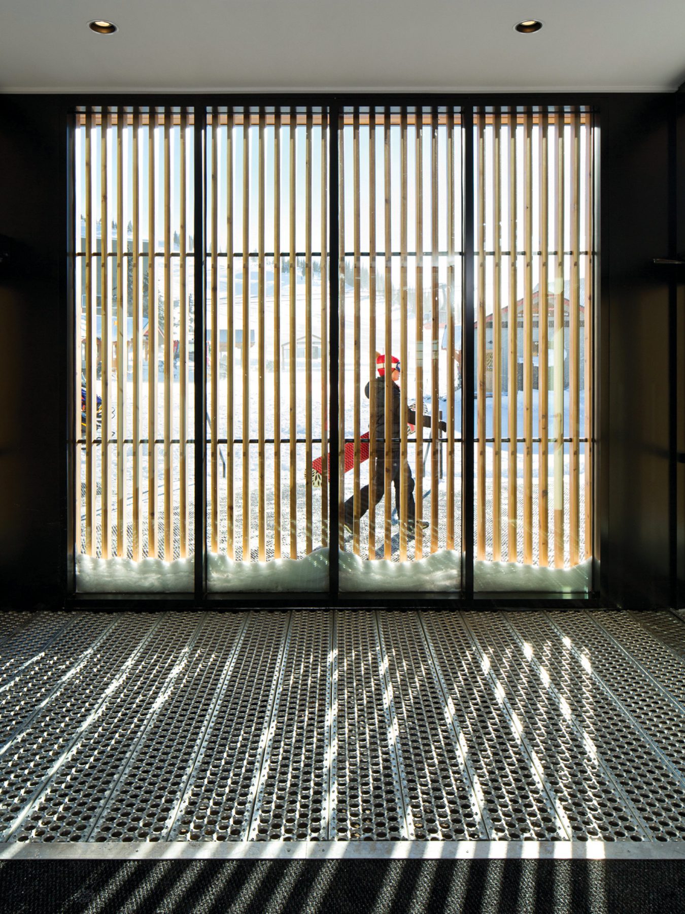
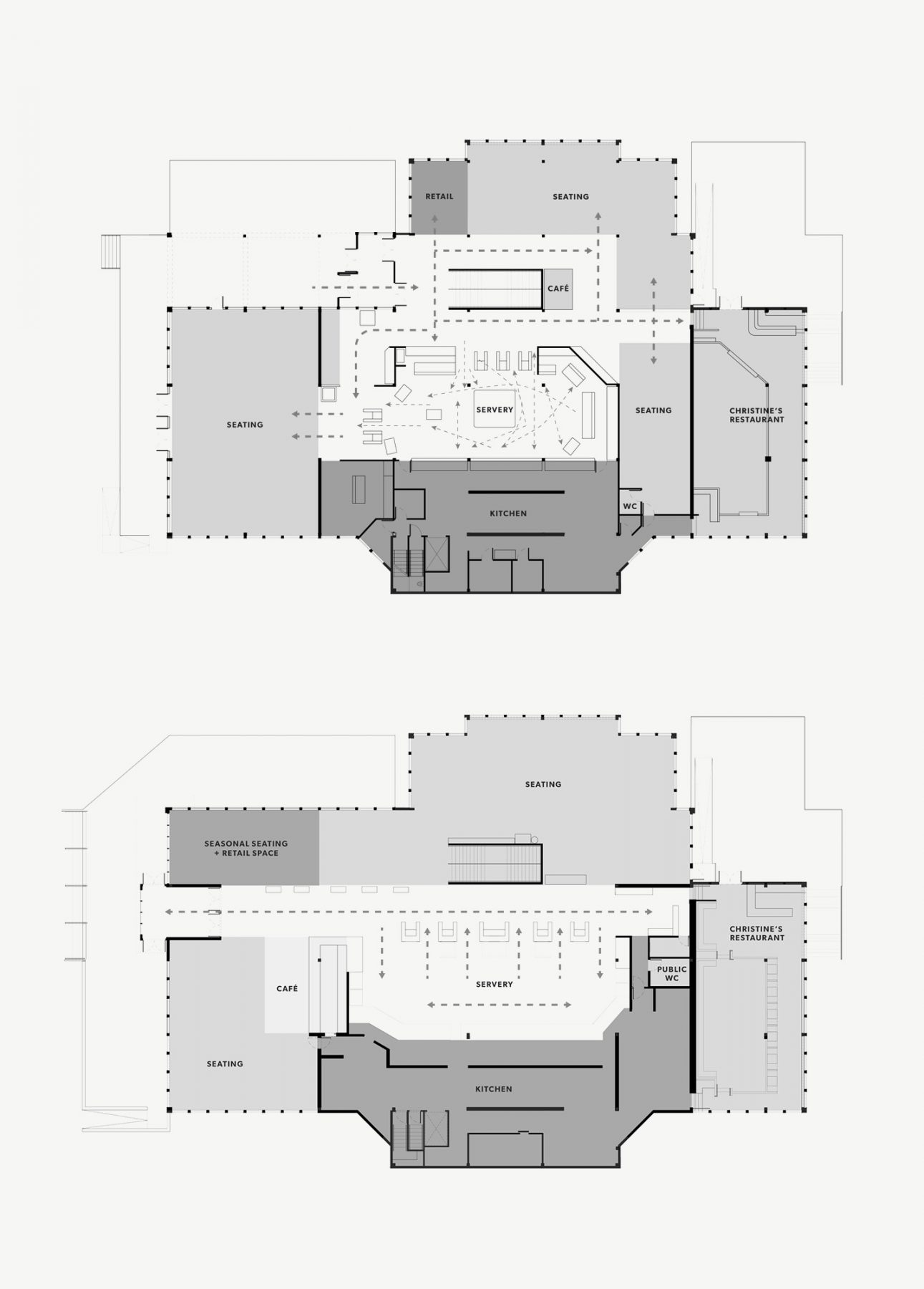
Process
The project was realized with a modest budget and a short summer construction window. The revised design centralizes the main circulation, allowing for clear sightlines to all the major functions of the building. An addition at the existing timber-frame exterior structure provides additional floor area for seating and circulation. The new central public axis bisects the main dining hall, breaking up the seating areas into smaller informal “rooms” that are easier to navigate.
