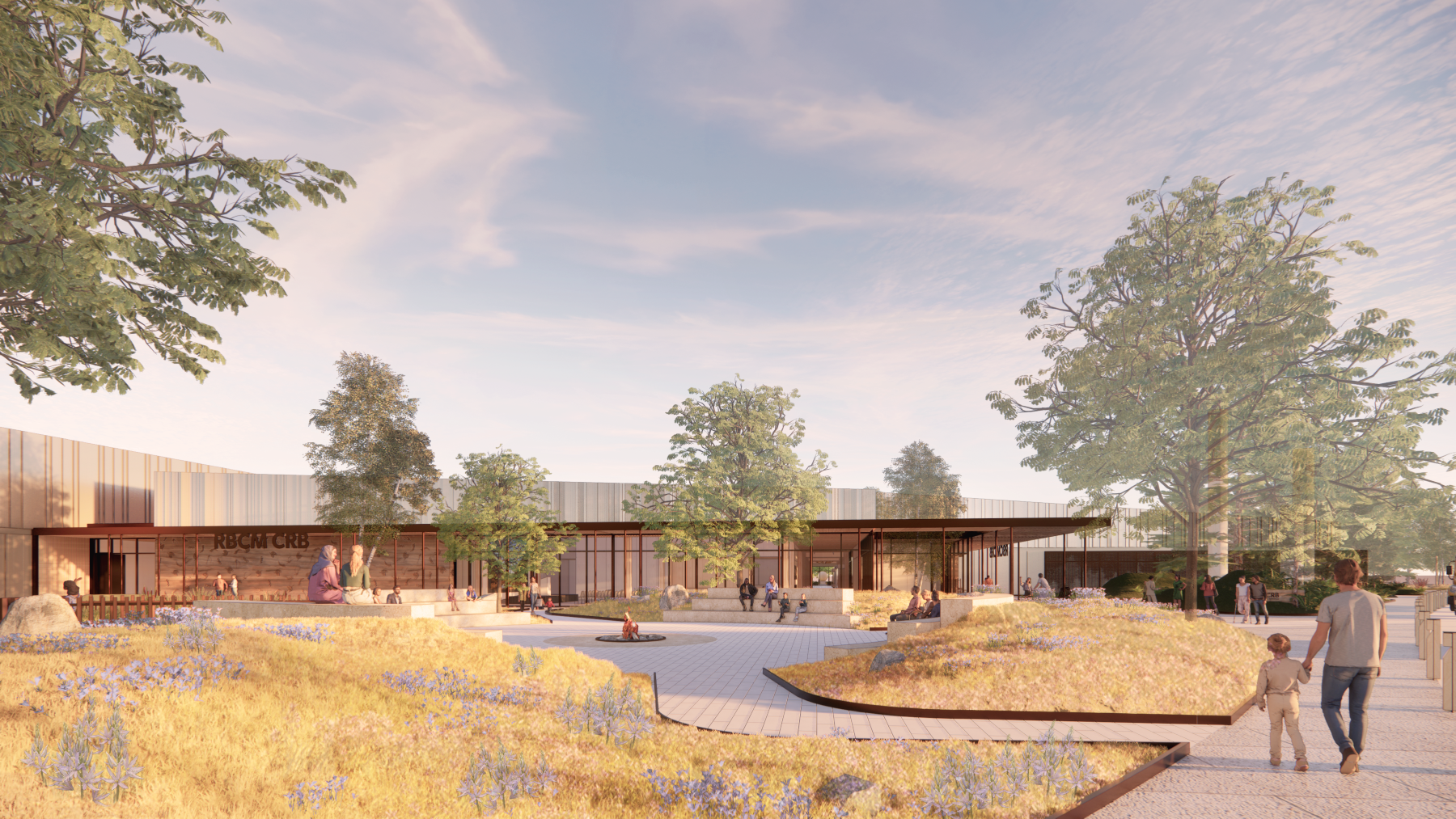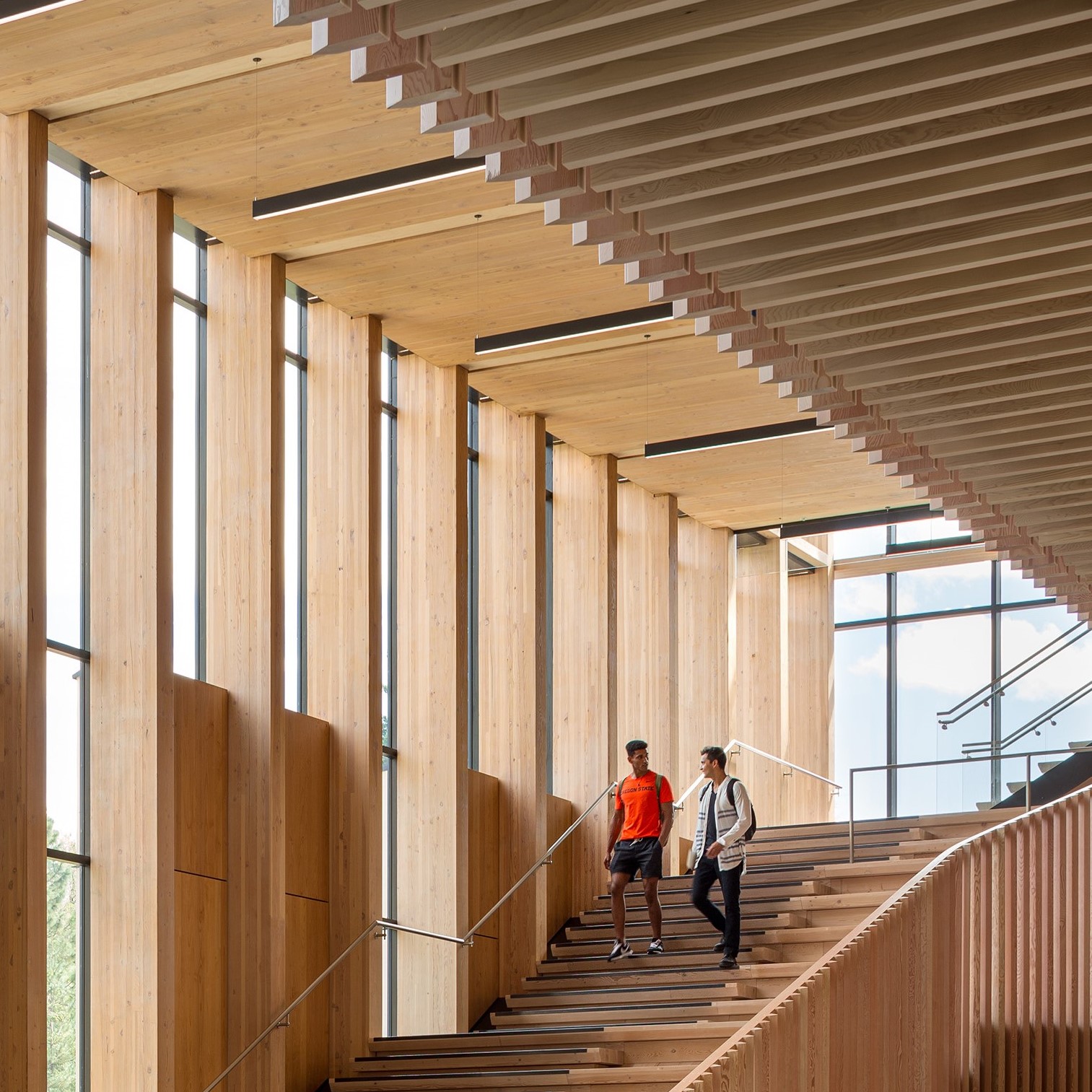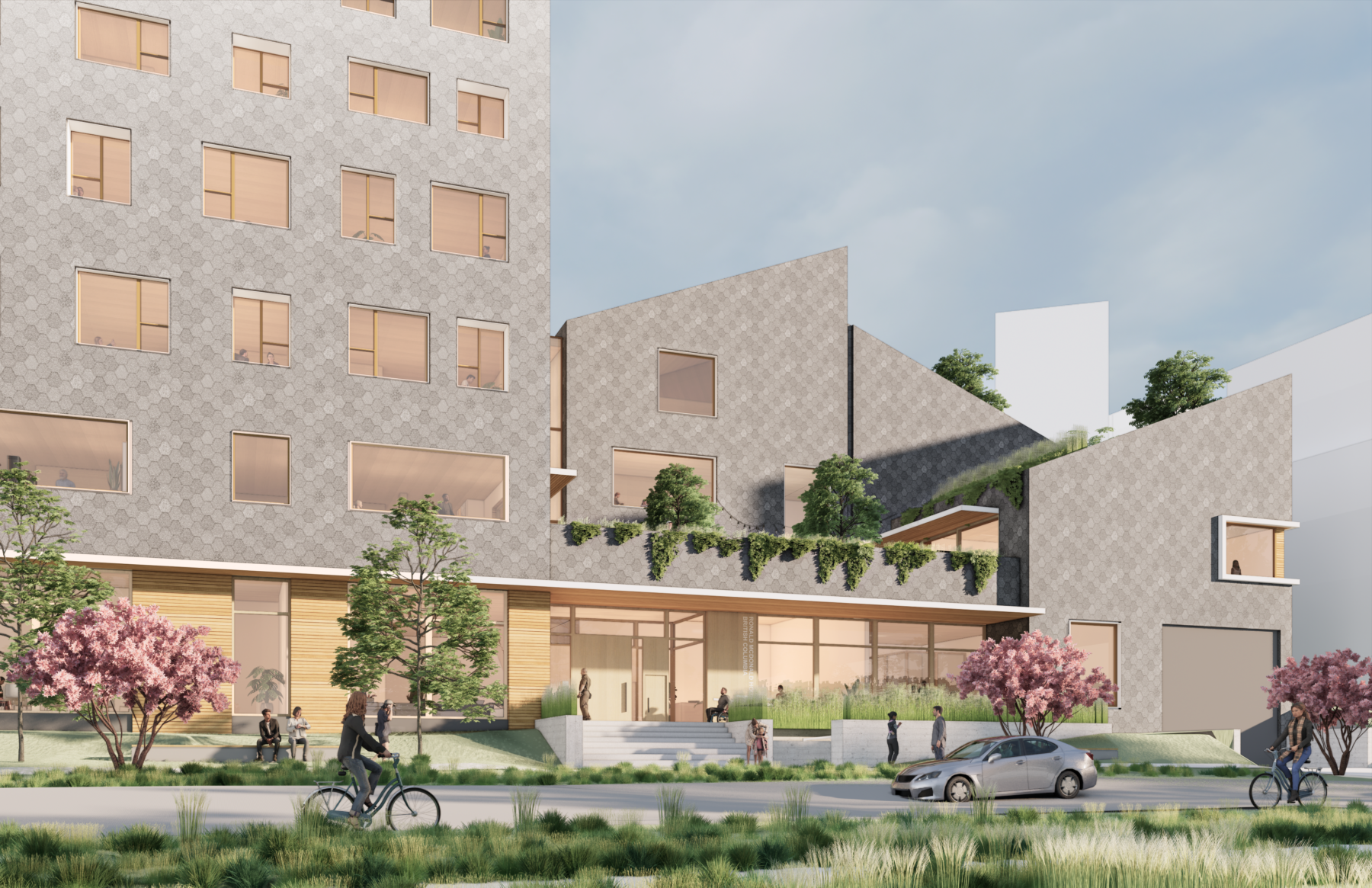We implemented a pioneering structural system for UBC’s vision for their new Baseball Indoor Training Centre (ITC) – a ‘one of a kind’ training facility, providing an elite, year-round training environment for the UBC Thunderbirds, as well as a variety of baseball camps, softball leagues, little leagues, and community baseball programs.
Details
The 13,000 square foot state-of-the art complex is located on the Point Grey Campus of the University of British Columbia. The facility features four full-sized batting cages, a dedicated pitching area, support functions, offices, a community room with retail space, and a viewing deck for watching games on the adjacent UBC Varsity Baseball field.
Testimonial
“UBC Athletics and the UBC Varsity Baseball program engaged Michael Green Architecture to design a High Performance Baseball Training Facility. Michael and his team quickly understood and expressed the opportunity to develop a building, an athletic program and a strategic brand through the design of the facility. The building is quite simply... beautiful. When viewed in the context of $190/sf and built in 6 months...the project is a miracle.”
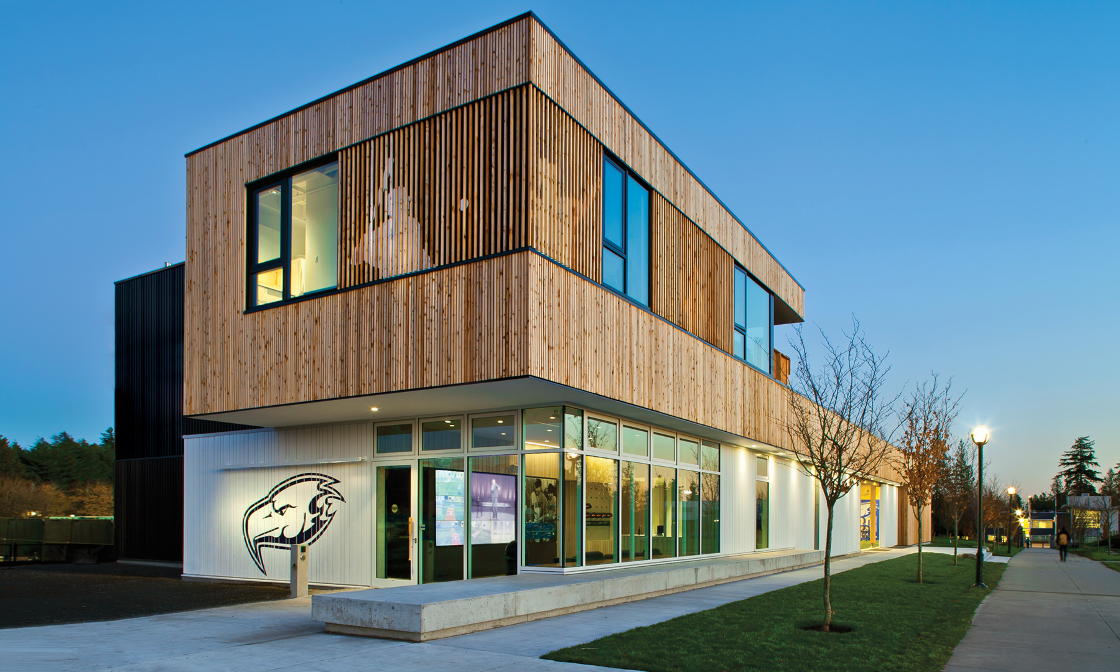
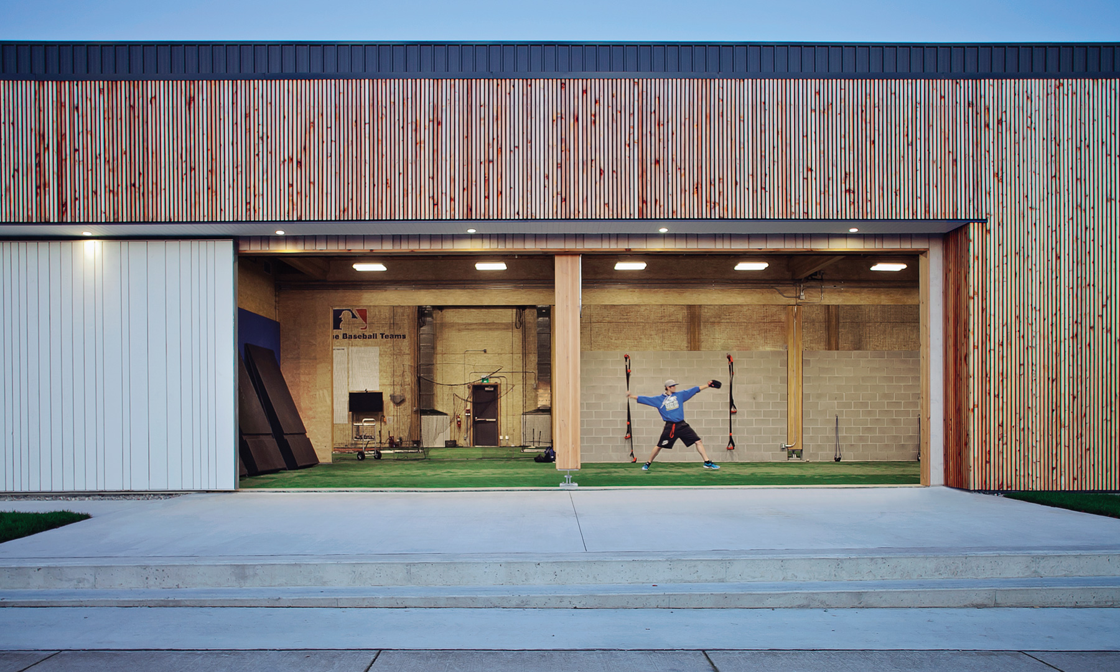
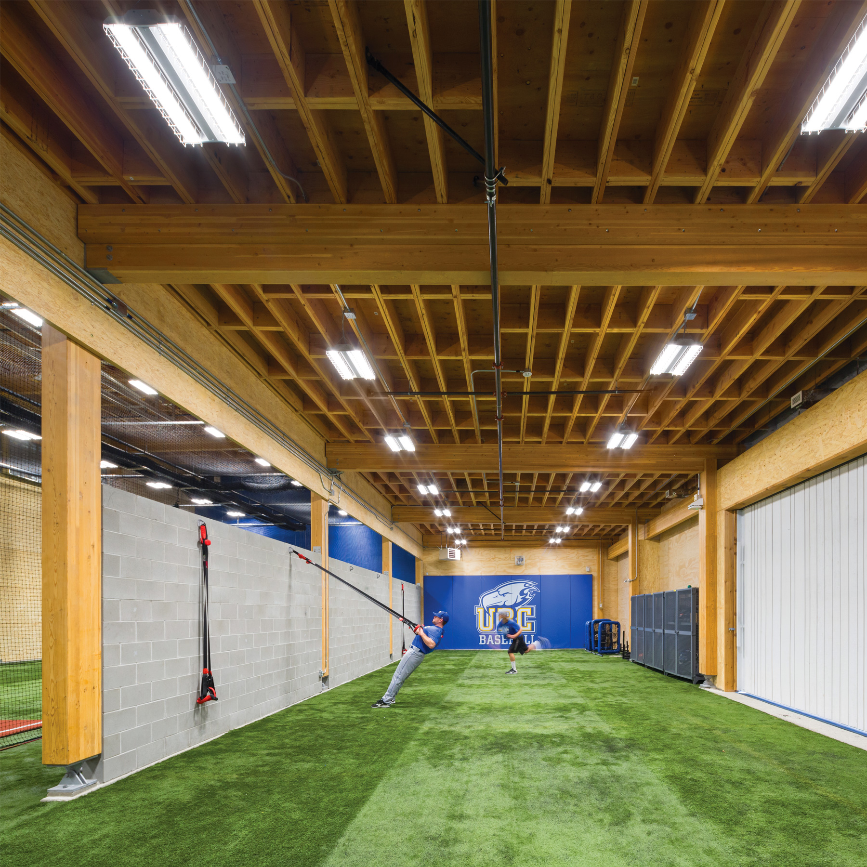
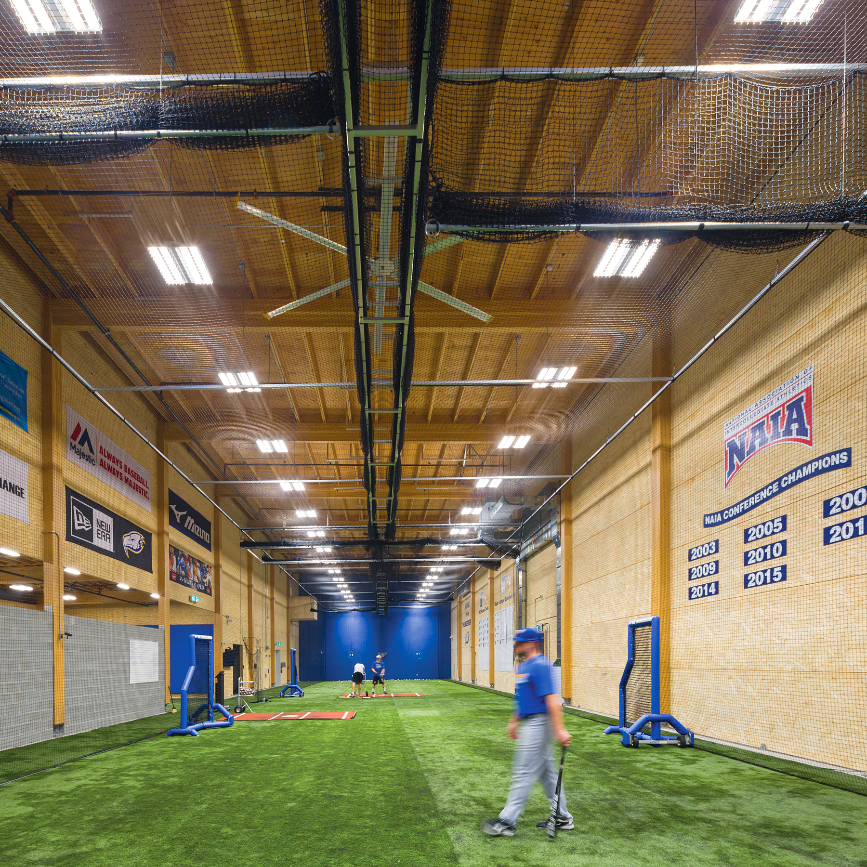
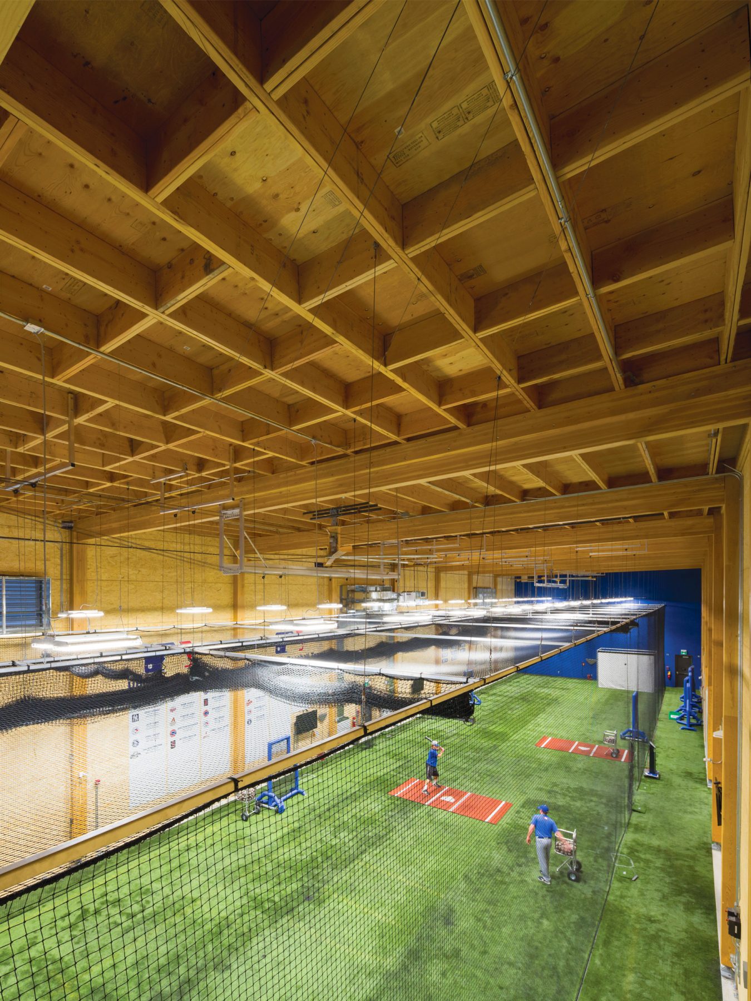
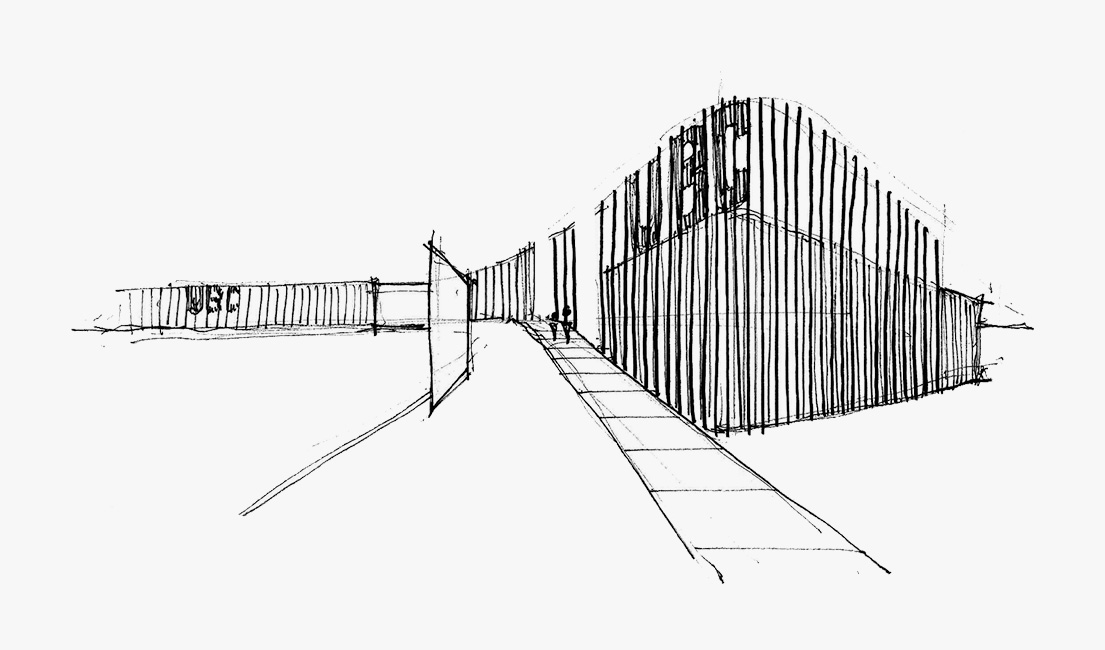
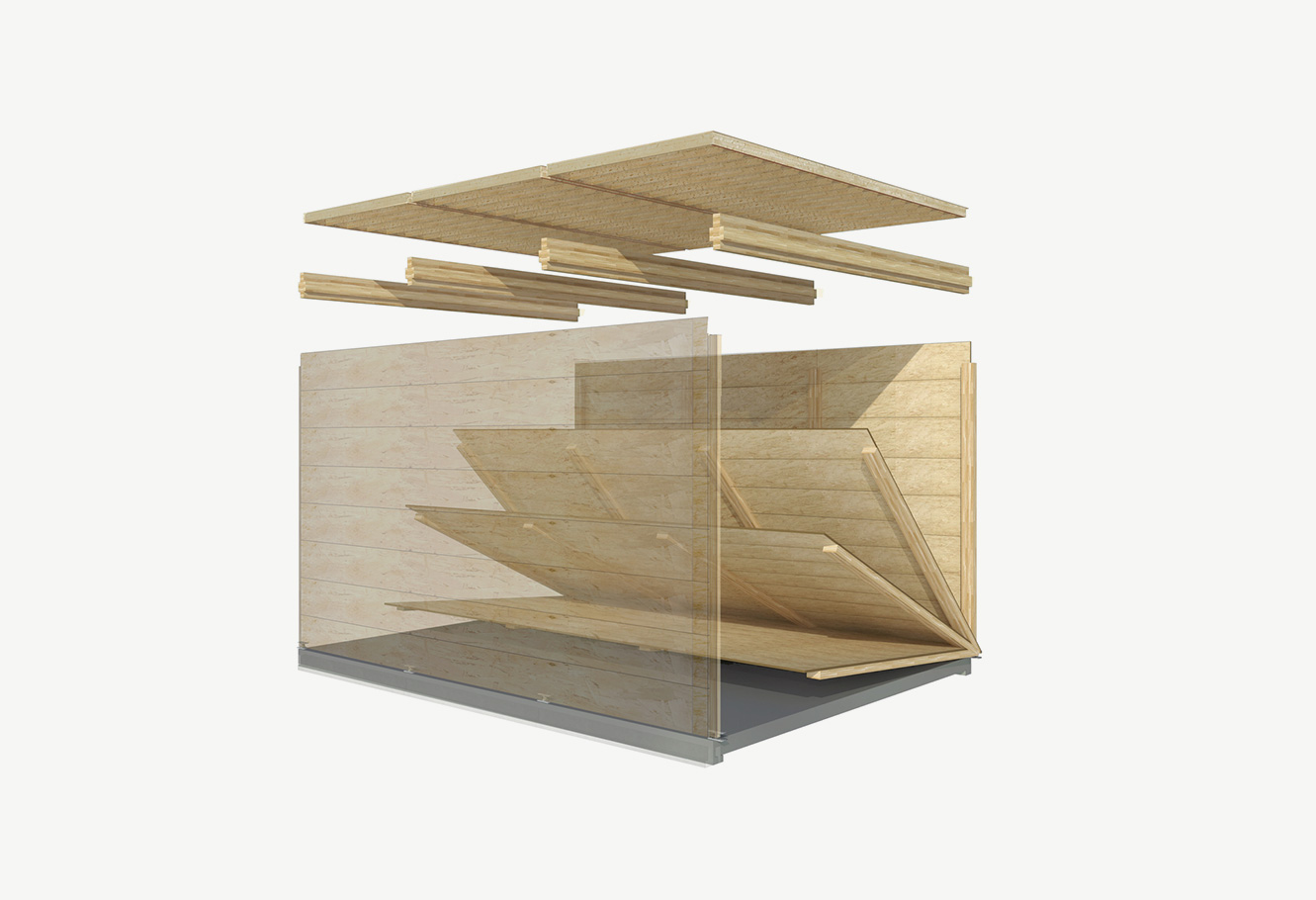
Process
The building introduces significant innovations in mass timber design and construction. The structure, the first of its kind, features a glulam / LSL composite tilt-up wall system with drop in place, prefabricated roof panels. This tilt-up system is used for the high bay and large span training spaces, such as the batting cages and pitching area, while light wood framing is used for the small-scale support and office spaces. The building is one of the first known examples that hinges a mass-timber tilt-up wall panel system as a means to cost-compete with traditional tilt-up concrete applications.
